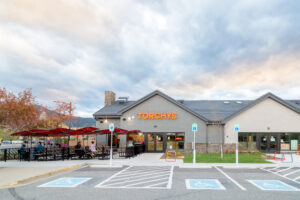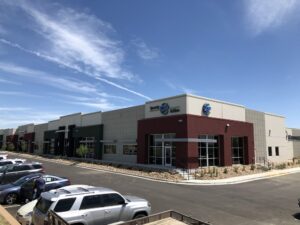Our team at Symmetry Builders has built various core and shell projects as commercial general contractors. They’re throughout located Colorado, and they have resulted in highly leasable real estate for our clients. It may seem like the most valuable design elements of the leasable square footage come during the tenant finish phase of a project. In reality, there are valuable steps that can be taken during the preconstruction process to design a core and shell for a highly leasable final product.
Here, we’ll get into how core and shell construction can save time and money on a commercial construction project. But first, it’s important to understand the scope of this design method and talk about the core and shell construction definition.
What is Core & Shell Construction?
But what is core and shell construction, exactly? Let’s start at the beginning. Core and shell, shell and core, shell only, or warm/cold–grey shell are likely terms that you will come across. This, during any real estate development, design, or construction process.
The core and shell construction definition refers to a real estate solution. This solution is the construction of the interior “core” structure and the supportive exterior “shell” structure of a building. It is most often performed for a building owner or a property developer.
irstly, the structure’s pre-determined shape and size are built on a foundation. For this, one uses concrete, wood, or steel or a pre-engineered structure, including walls and windows. The scope includes some of the mechanical, electrical, and plumbing (MEP), cladding, and fire suppression systems of the building. It also sometimes includes parking structures, elevators, basements, paved pathways, or roads.
Following the completion of the shell and core construction, the building is always inspected. This, to make sure it is “up to code” and ready to secure a Temporary Certificate of Occupancy (TCO). The TCO then allows the landlord to commence with the tenant finish scopes.
A core and shell construction creates a blank canvas for a tenant to outfit the gross leasable area to fit their specific needs. The space may contain elements like flooring, HVAC, decorations, equipment, furnishings, and other interior elements. In particular, this design method is especially popular in the United States for commercial buildings with multiple tenants, like office buildings and apartment complexes.
The next step is to bring the gross leasable area up to occupancy standard through internal architectural elements and tenant finishes, but all of these depend on the core and shell of the space.


What Are Core and Shell Construction Costs?
Wondering about core and shell construction costs? You can work smarter instead of harder – and, save money doing it. Before the core and shell building concept was established, developers would outfit complete offices or apartments by installing finishes like carpet, lighting fixtures, or air conditioning in a conceptualized or standard layout.
But, tenants’ actual needs for their leasable square footage would vary drastically from the standard layouts produced by developers. Ultimately, it would waste money to rip up walls and floors, move electrical components, or remove ceilings to accommodate a tenant’s final vision.
In most cases, the landlord is aiming to maintain as much flexibility, cost efficiency, and marketability for future tenants as possible. The scopes and systems provided during the core & shell construction will affect the building’s overall proforma.
The degree of return on investment depends on the duration of the lease. All of the following elements will have an impact:
-
The costs of the shell.
-
The anticipated costs to bring the shell up to the tenant’s expectations.
-
The tenant improvement costs.
-
The negotiated tenant improvement allowances.
-
Lower initial costs may lead to higher TI costs and vice versa.
A capable general contractor and pre-construction team are invaluable to ensure the best results. Depending on the use of a building, this team is tasked with cost and schedule control.
Additionally, they are responsible for system analysis for the longevity of a system, payback periods, and the carbon footprint of a new core and shell building development. A good contractor will be able to navigate a competent team through these various tasks during pre-construction.
TIMING OF THE TENANT FINISH SCOPES
In most cases, a landlord prefers to lease as much square foot space as possible, as soon as possible, to create an income stream. Empty buildings do not pay the bills! We have seen tenant interest in a core and shell building as soon as the foundations or slabs were completed. The sooner a landlord can negotiate with a tenant, the more efficient a shell can be completed. All, without speculating the future need of an unknown end-user.
Knowing the tenant’s requirements early will not only save construction costs but will also reduce the overall duration. This, in turn, allows the developers of the project to earn leases much sooner. Often, the core and shell general contractor will also become the tenant improvement general contractor. This allows for taking advantage of some economy of scale, as well as certain shared general conditions if the timing of the build-out is coordinated correctly.
Certain tenants will also provide their own (national or local) builders. At this point, the design and responsibility matrix of the core and shell versus tenant becomes an important tool to ensure a well-coordinated transition.
The Benefits of Core and Shell Construction
What are the benefits of building core and shell? This development method has several benefits to the bottom line of a construction project.
1. IT CAN SPEED UP THE DESIGN AND BUILD PROCESS
By establishing the core and shell elements of the building first, work can proceed without having to wait on deciding the interior, tenant finish details. Therefore, while the long-lead items of the core and shell are under construction, the other design portions of the building can progress.
2. DEVELOPERS CAN OFFER MORE FLEXIBILITY TO TENANTS
The prospective occupants of the units start with a blank canvas as a gross leasable area. Therefore, they will not need to consider the costs of stripping out and standard finishes and can concentrate on making a space that is ideal for their needs. Additionally, this core and shell building method allows for enough time for a more careful and specific fit-out design.
3. TENANTS CAN DEVELOP THE SPACE THEY NEED IN A COST-EFFECTIVE MANNER
Tenants can get exactly what they need per square foot without having to develop an entire building or remodeling an existing structure.
4. LANDLORDS CAN USE THE LONG-LEAD CONSTRUCTION DURATION TO MARKET TO TENANTS
This type of construction is a long-lead item. This means it takes the most time to build. Specifically, this time allows for landlords to begin leasing to occupants even before the core and shell is complete.