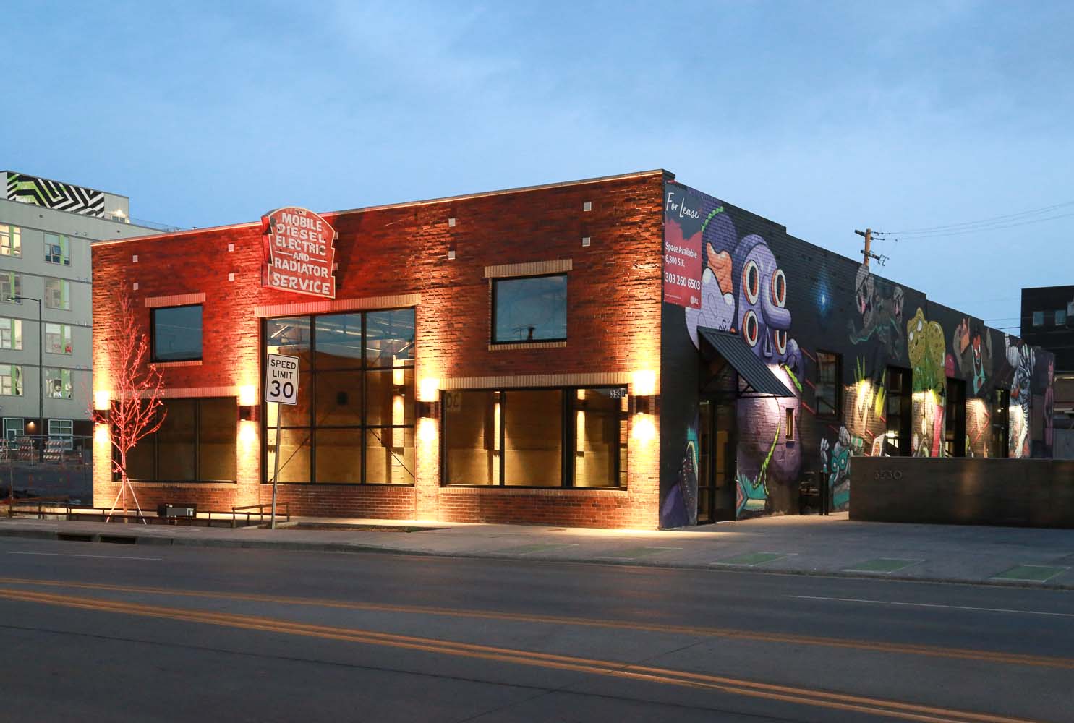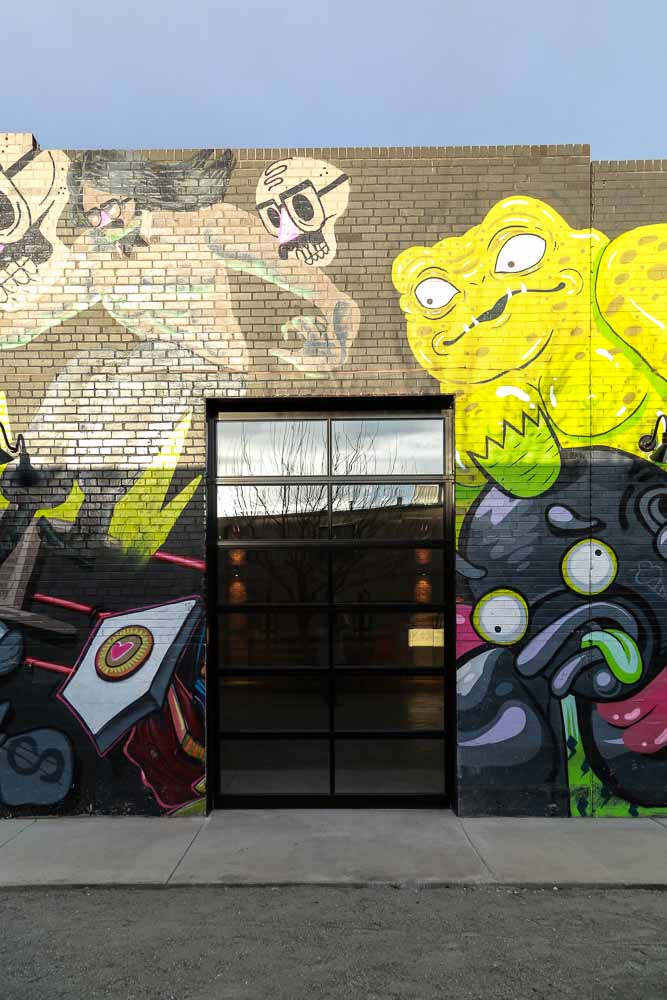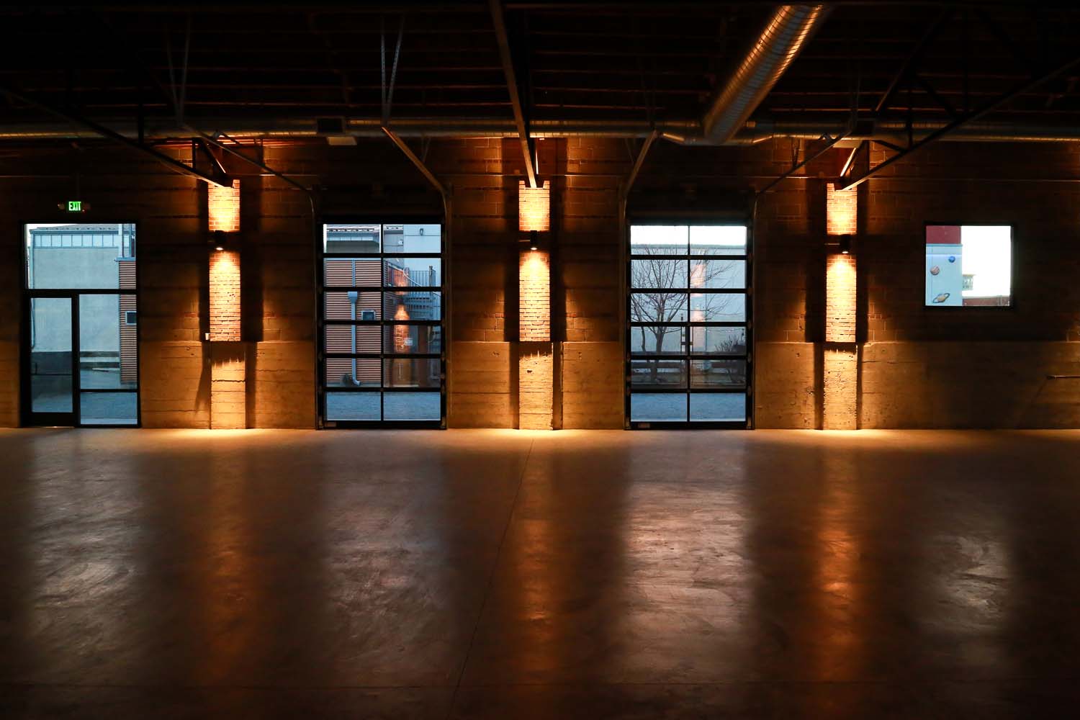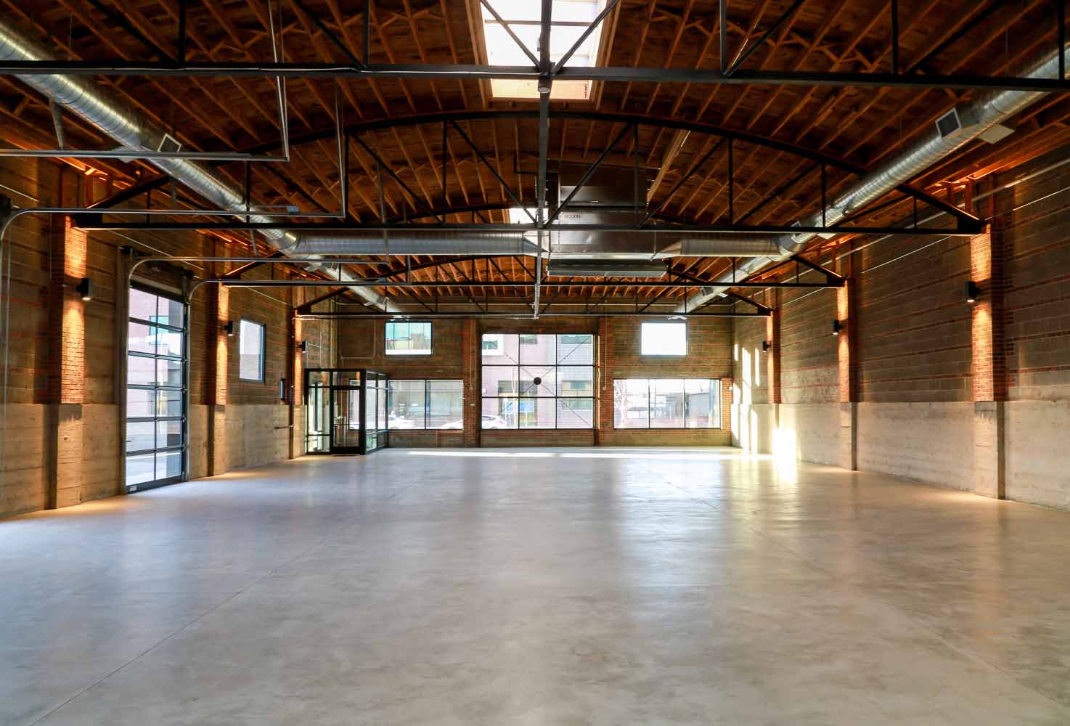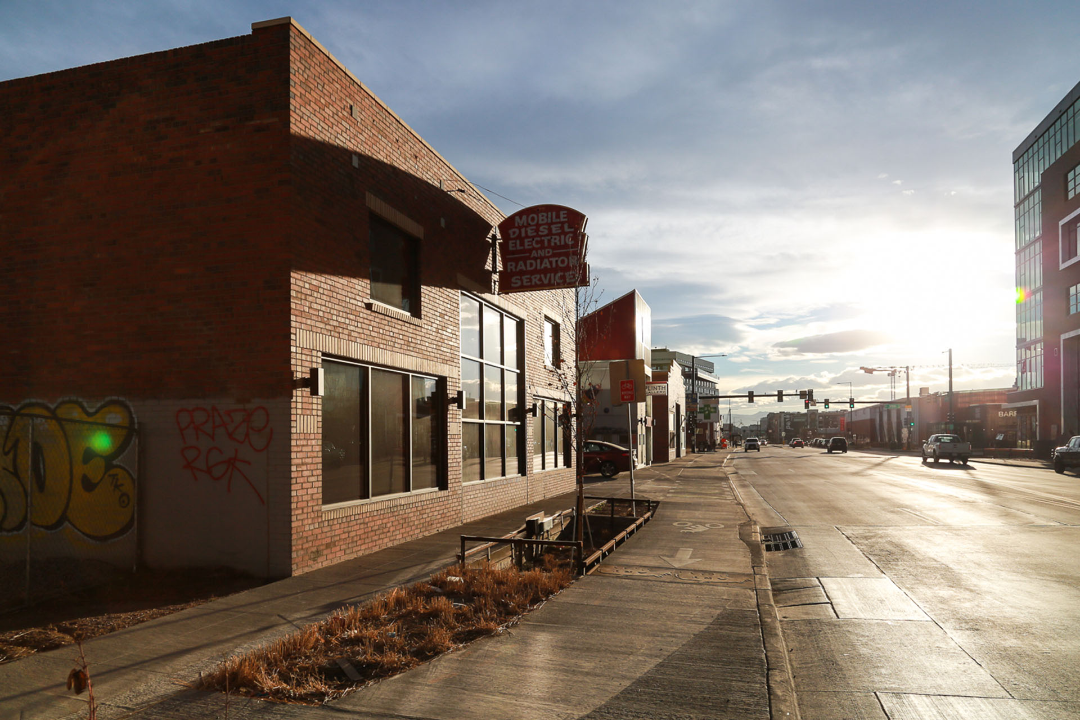Symmetry renovated an existing automotive facility in Denver’s RiNo district into a flex office / retail building.
For the 3530 Brighton Blvd (Denver) project, the existing brick structure with ‘bow truss’ roof was maintained in order to maintain the character of the building. Notable enhancements to the building include media blasting of the wood roof structure and interior brick, polishing existing and new concrete flooring and the addition of numerous windows and roll up doors for modern functionality in a nearly 100-year-old building. Symmetry added a 800sf steel framed mezzanine with aircraft cable railings, custom wood stairs, and various other building components. MEP systems were replaced throughout the building for immediate occupancy. The commercial building was later sold and is now owner-occupied by a dental clinic.
