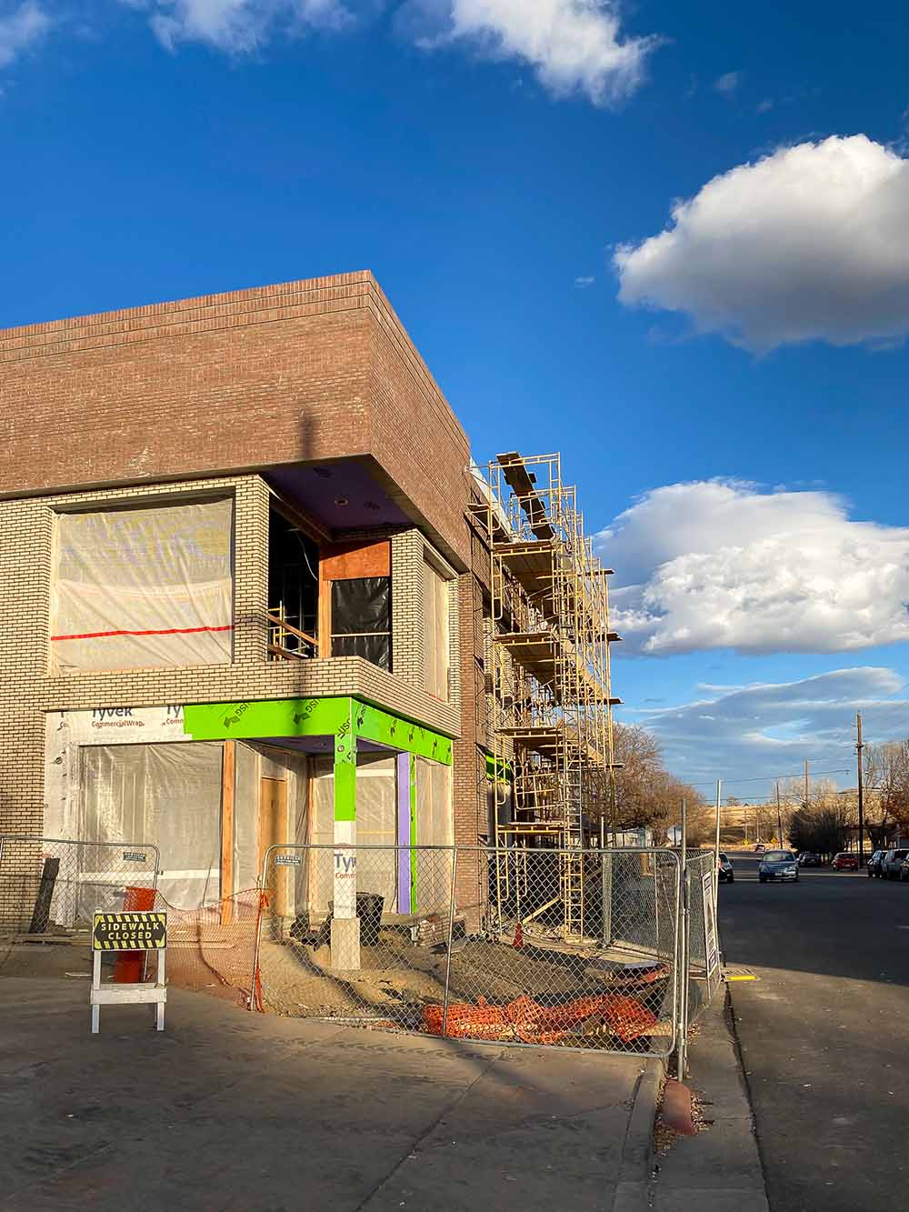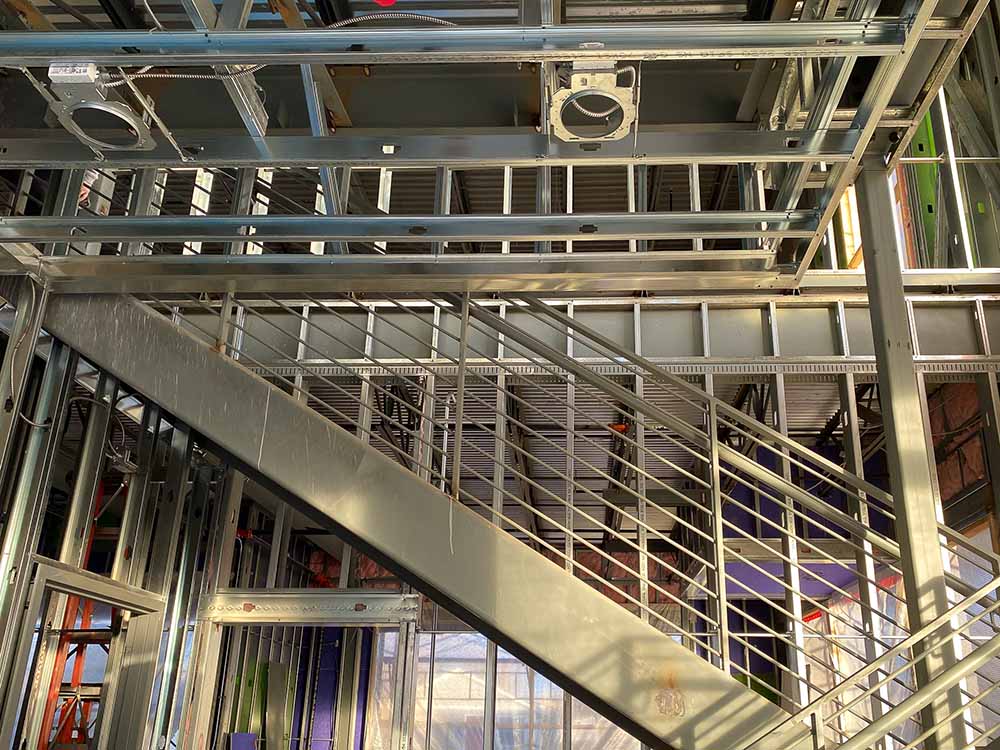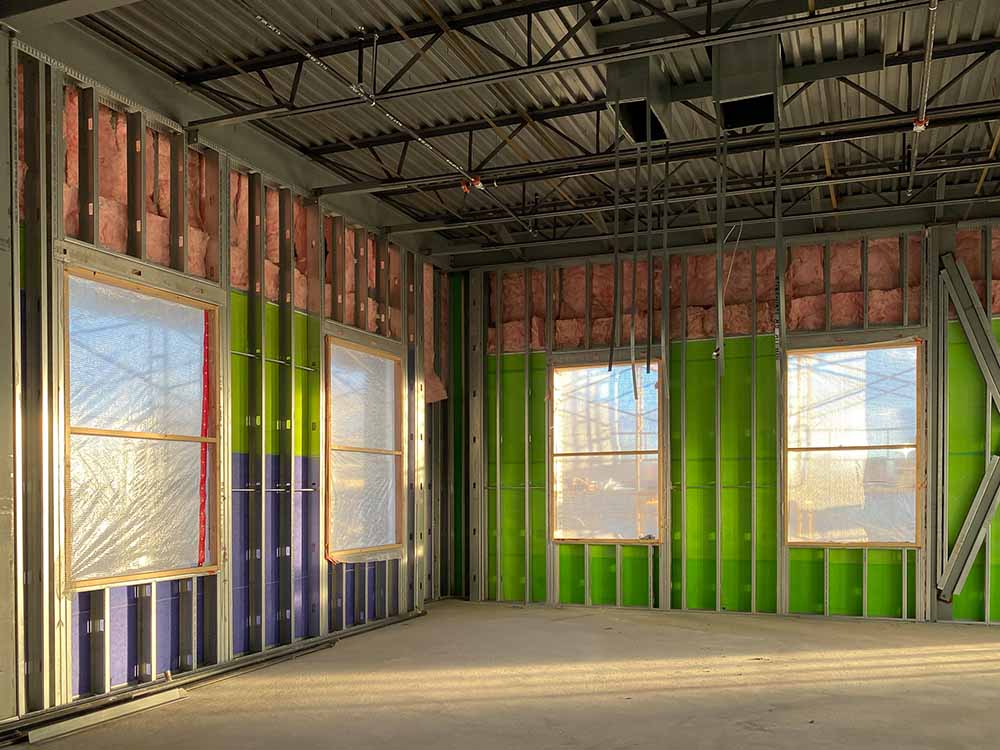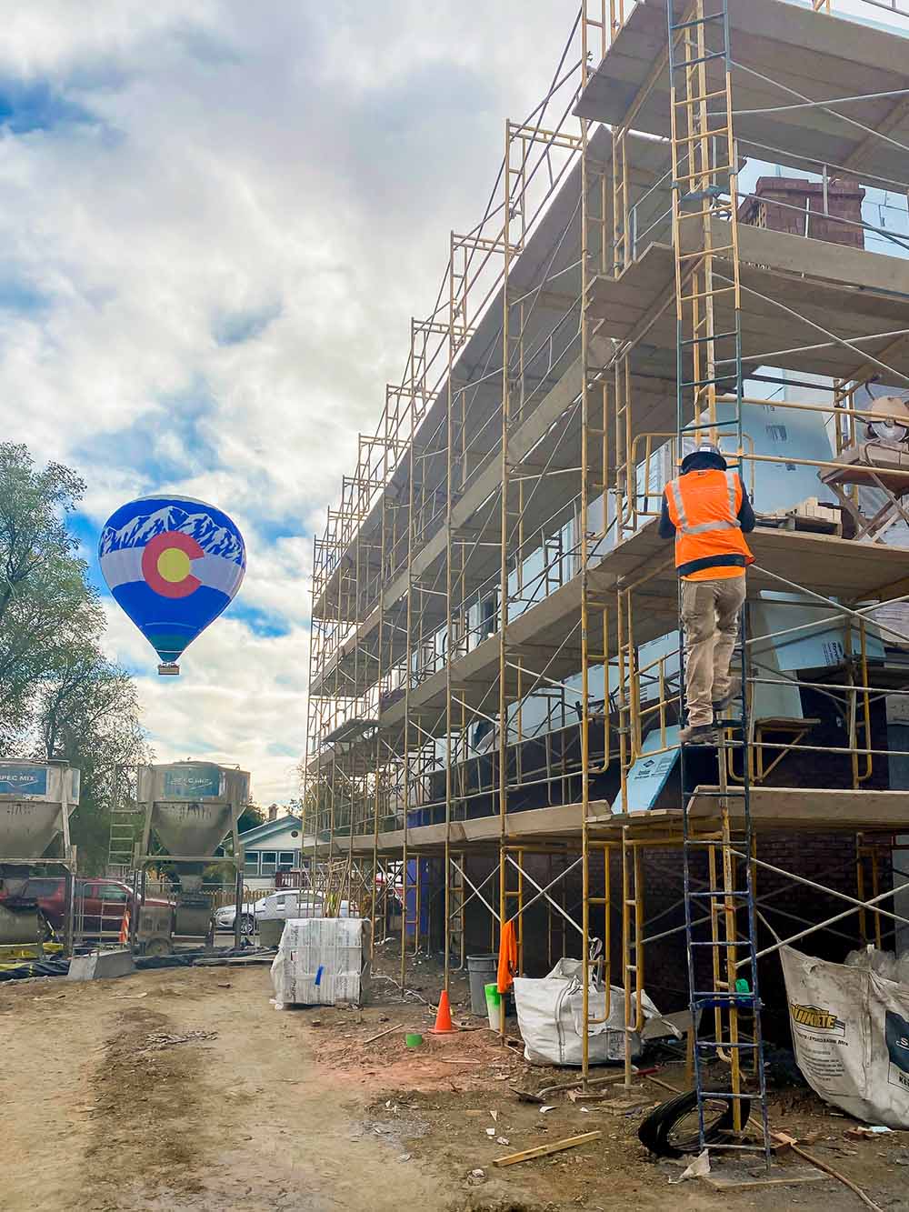This 8000 SF new ground-up building was installed on footers and foundation walls.
The exterior is mainly a brick veneer finish with aluminum metal panels to trim around the storefront openings. Once going vertical, the building itself really stood out! It towered over the existing offices spaces and residential housing adjacent to it.




