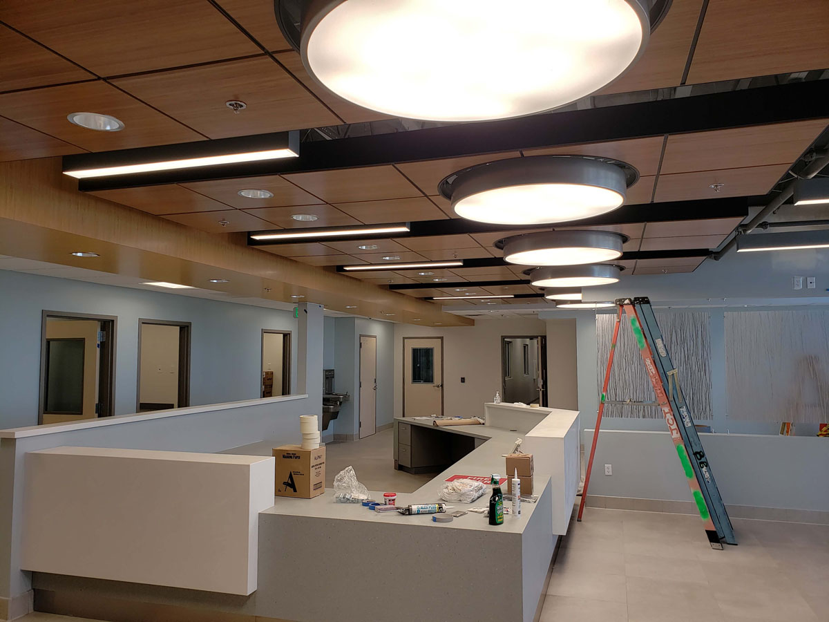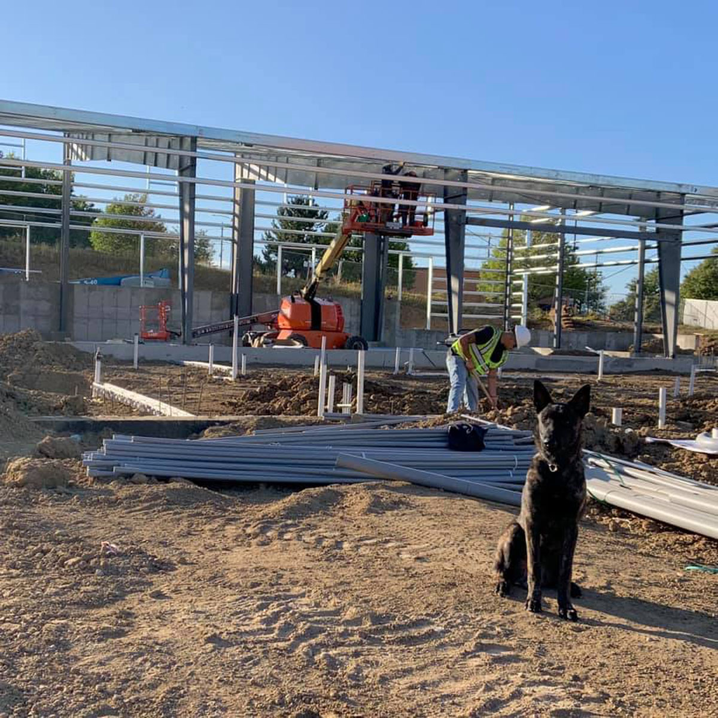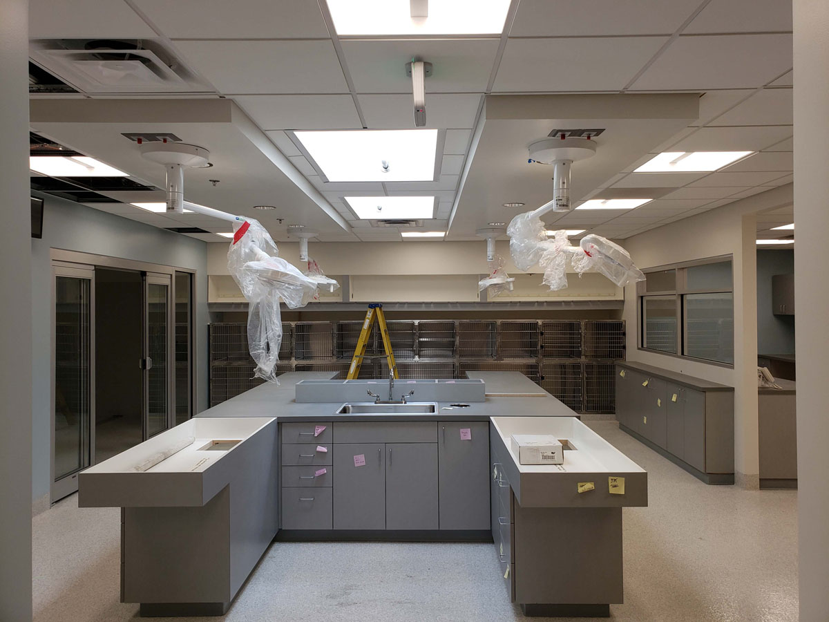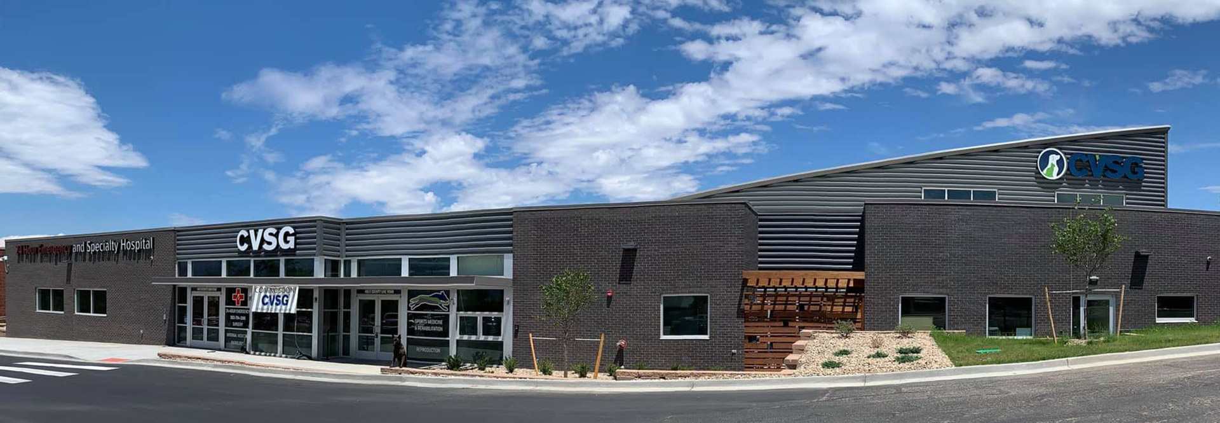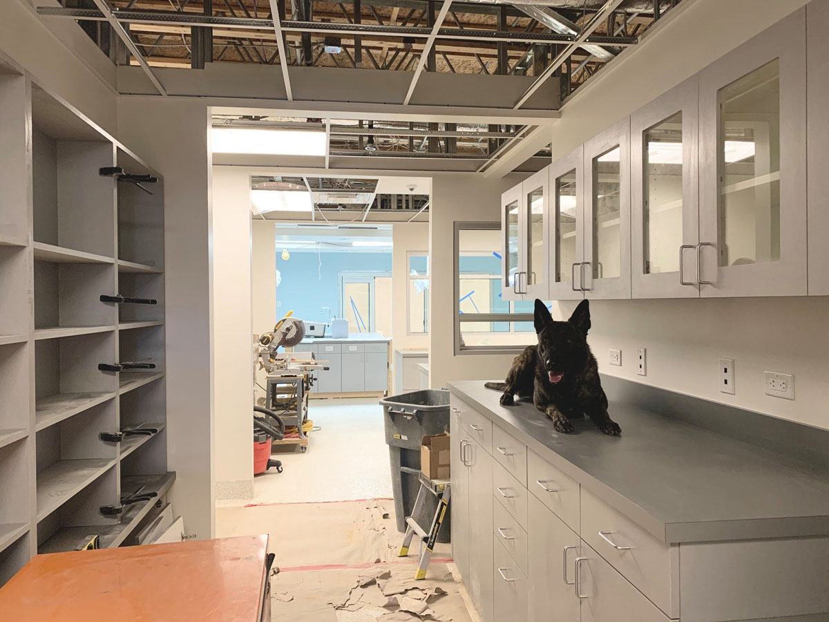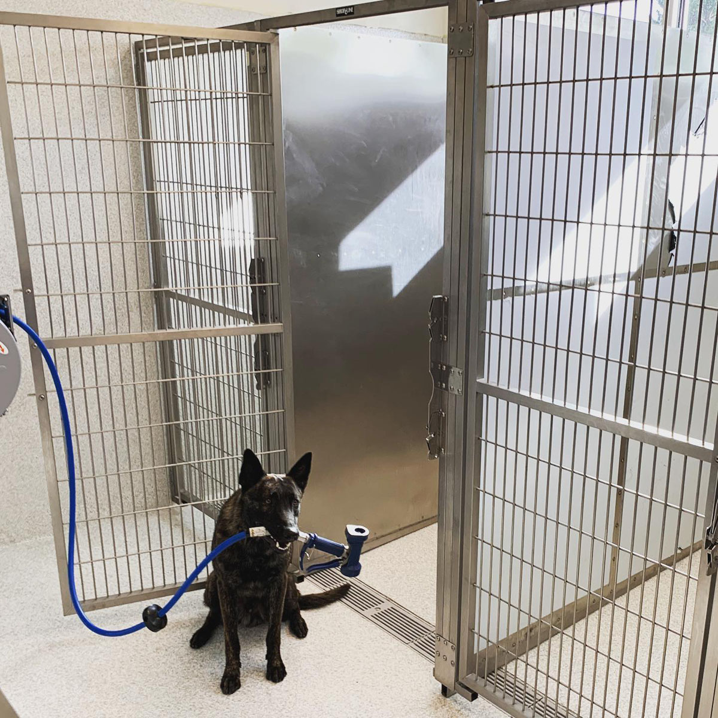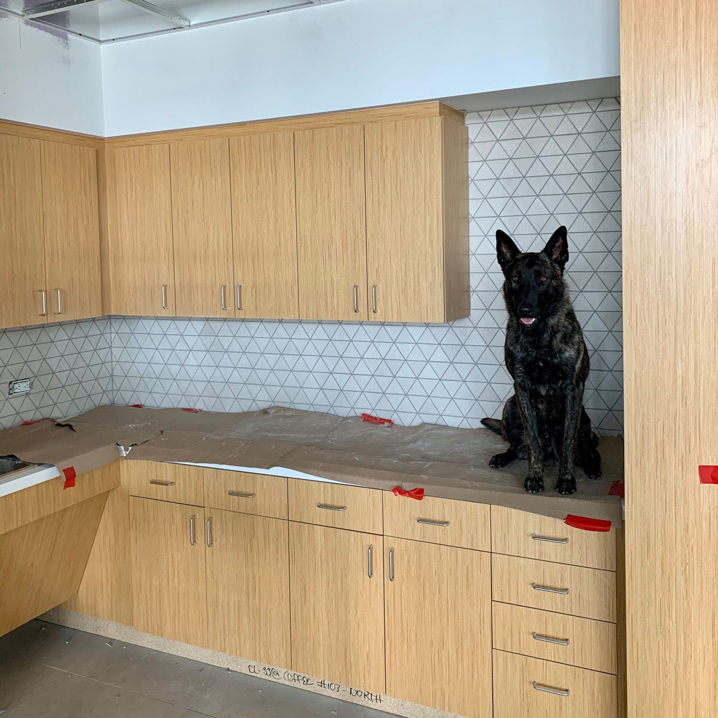This project is a 20,000 square-foot, new construction, spread footings, structural steel and structural wood, commercial building.
It is a unique project because the Symmetry Builders, Inc. team is challenged with incorporating a pre-engineered metal building on a site that doesn’t have a slab to the main structure. This project consists of 12,000 SF wood framed with brick veneer building and 8,000 SF of a Pre-Engineered Metal Building connected to it. This was a “spread footer” foundation wall type. Construction Type is V-B and was a GMP contract with the owner. The entire project was a new build.
