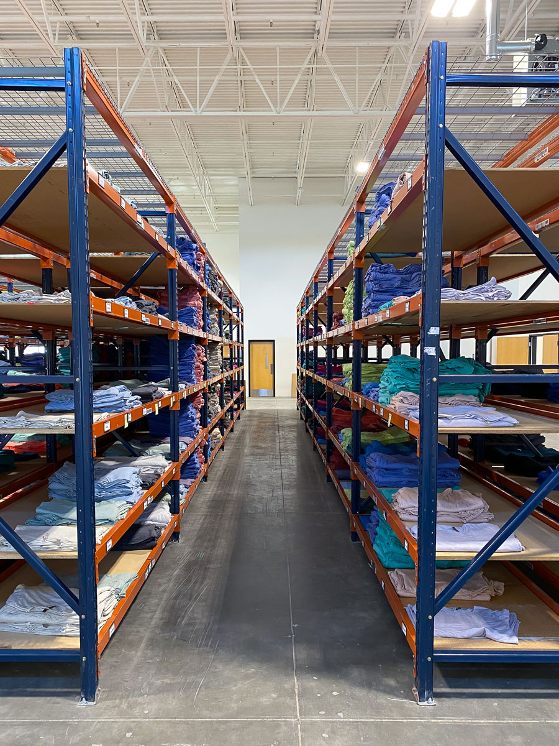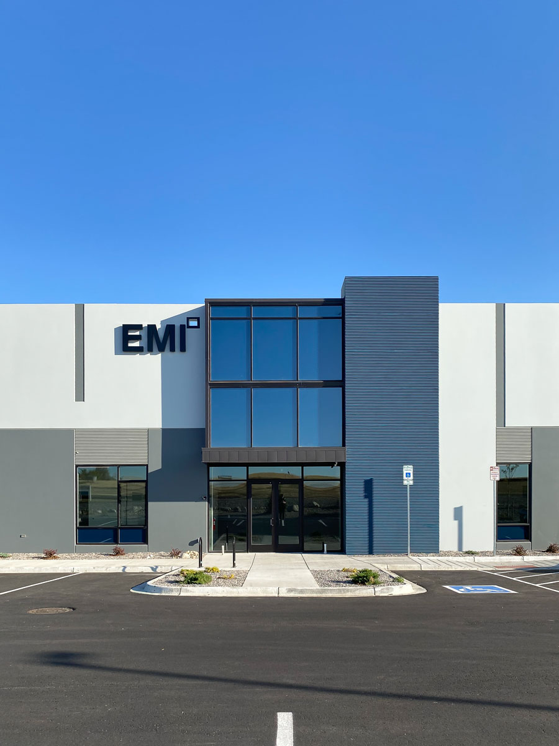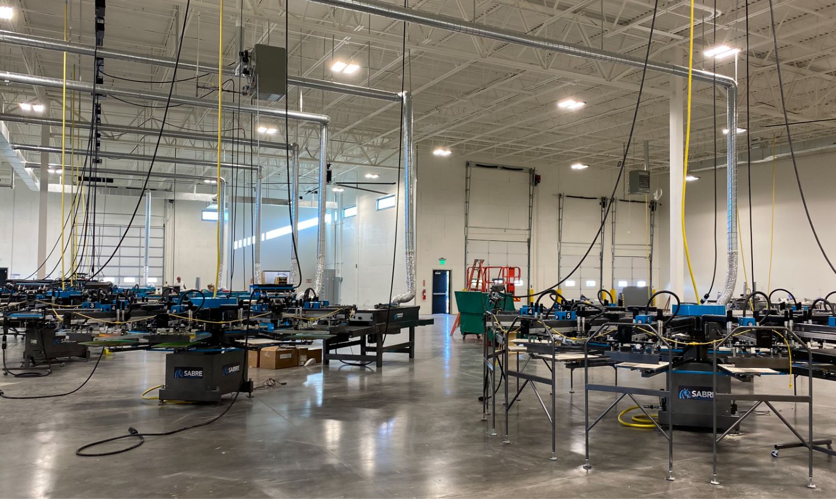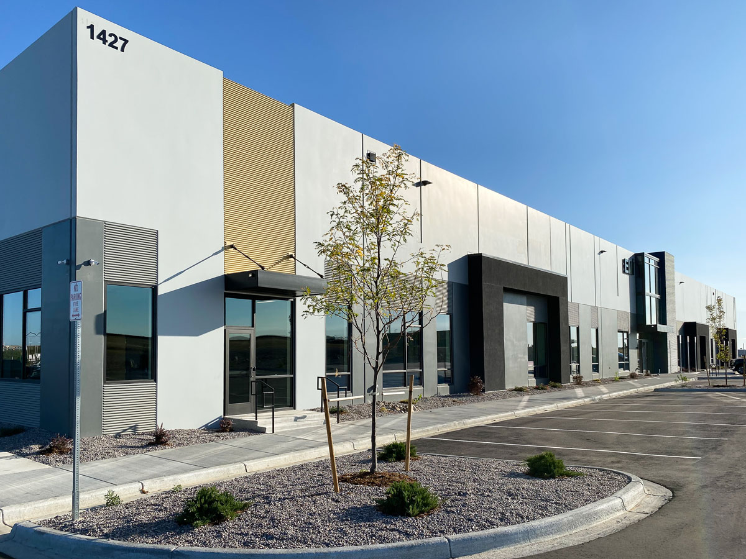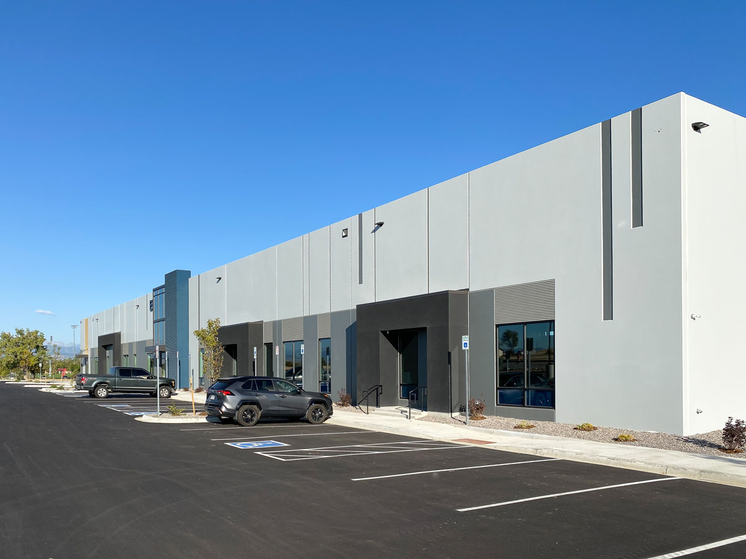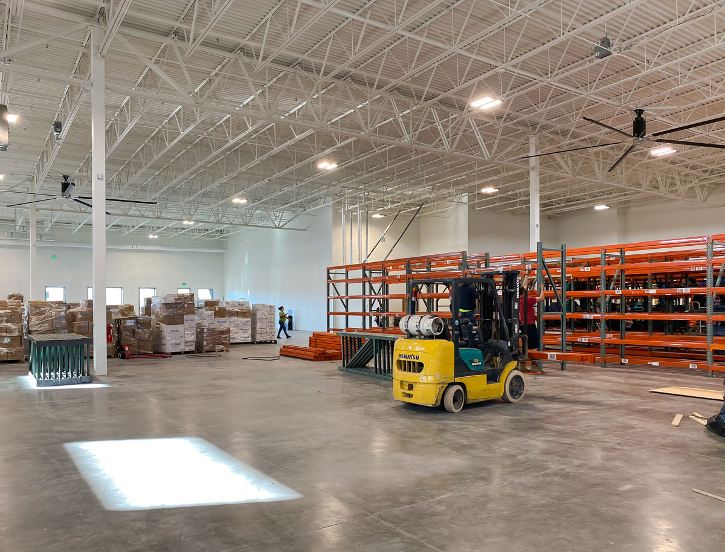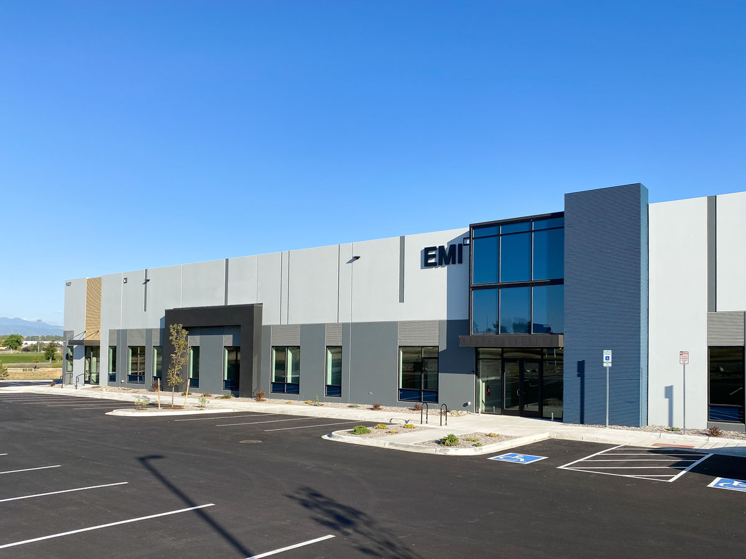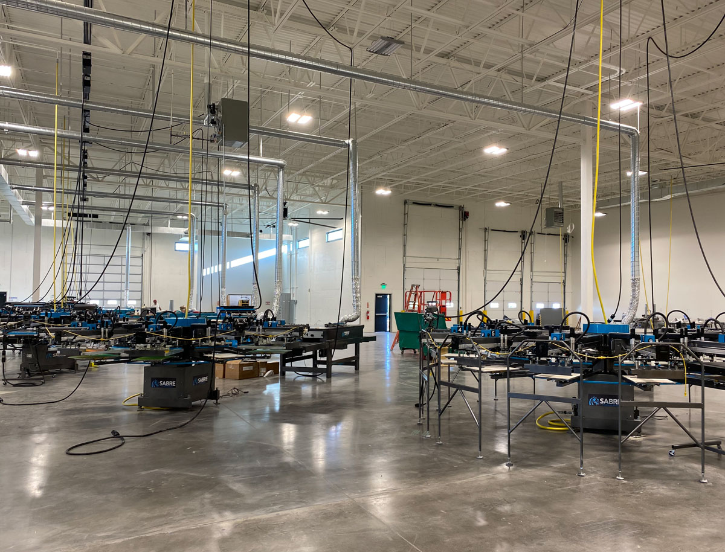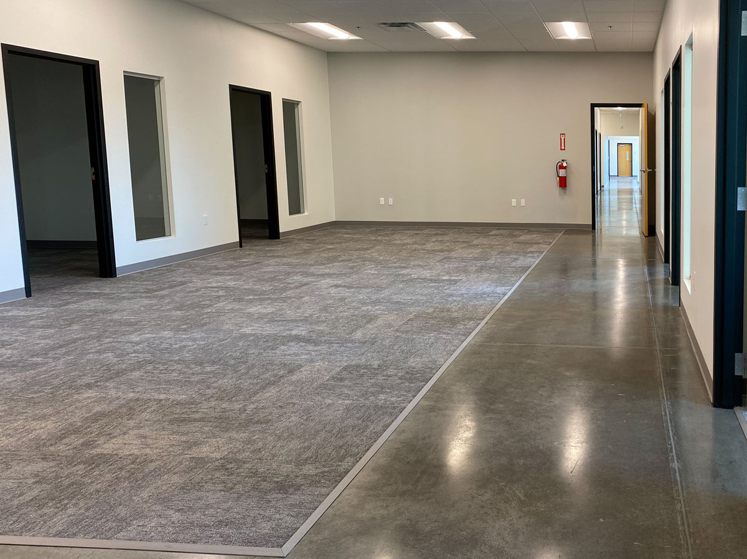With this project starting in December, coordination with earthworker, utilities and concrete contractors was paramount to minimize time lost to exterior elements. Being a 4,000-cubic-yard import of dirt, there are generally many steps taken to ensure a proper foundation is built and this was especially important to execute with care for this project because we used the slab to pour the tilt-up wall panels. It all started from the ground up! It was Symmetry’s job to make sure all trades had what they needed in order to perform their work efficiently. The Design-Build started with our estimating team understanding both the needs of the owner and our operations team. This process helped streamline the decisions that were needed to be made and resulted in an increase in efficiency, a shorter schedule and a more satisfied owner.
