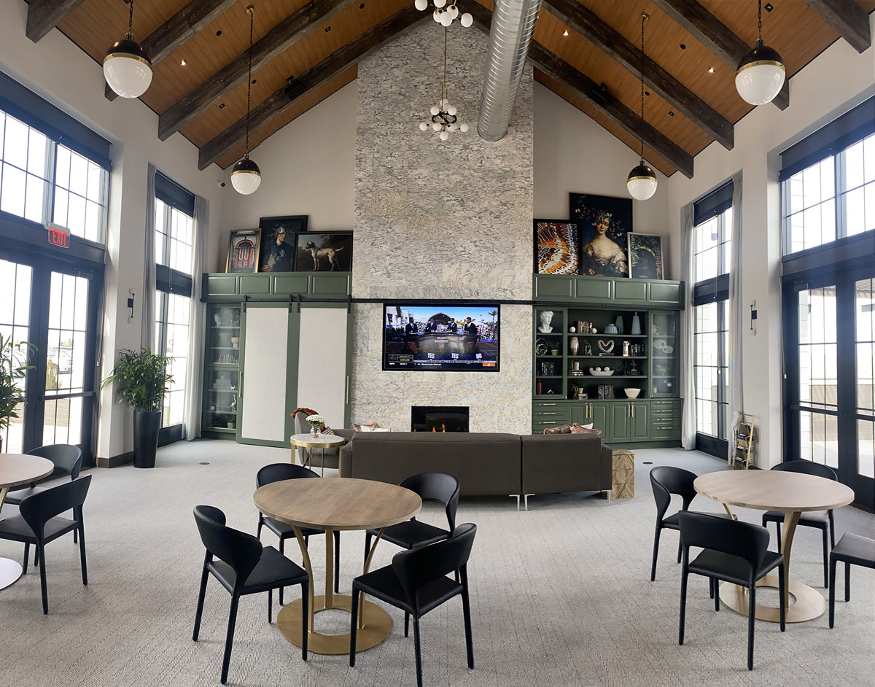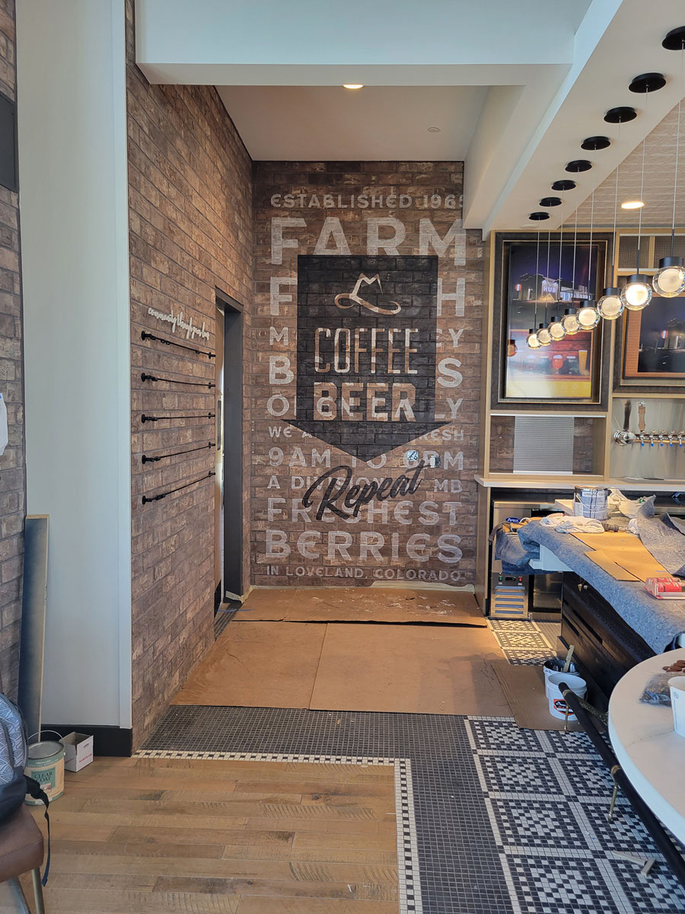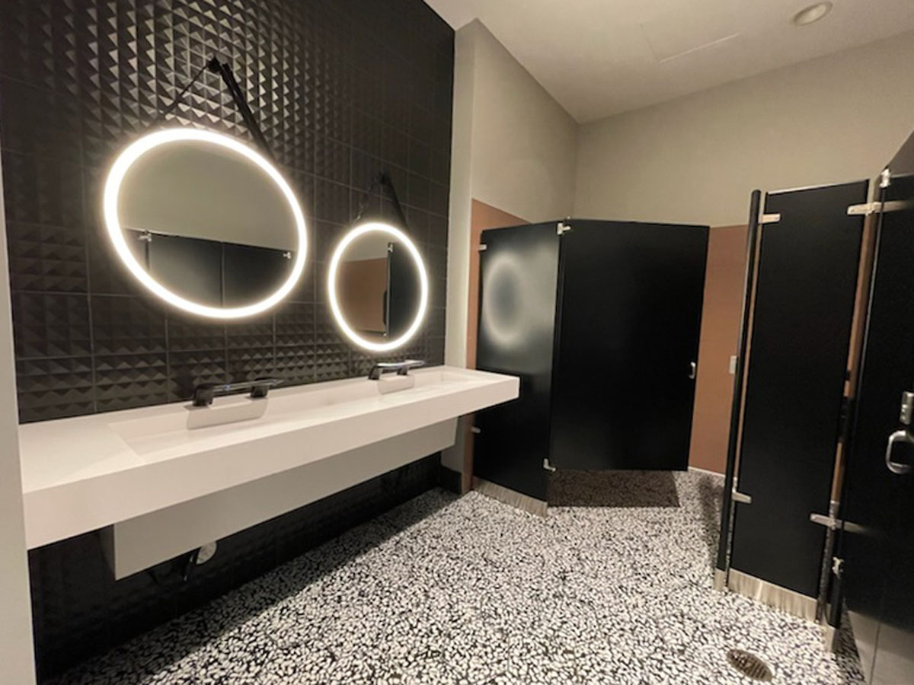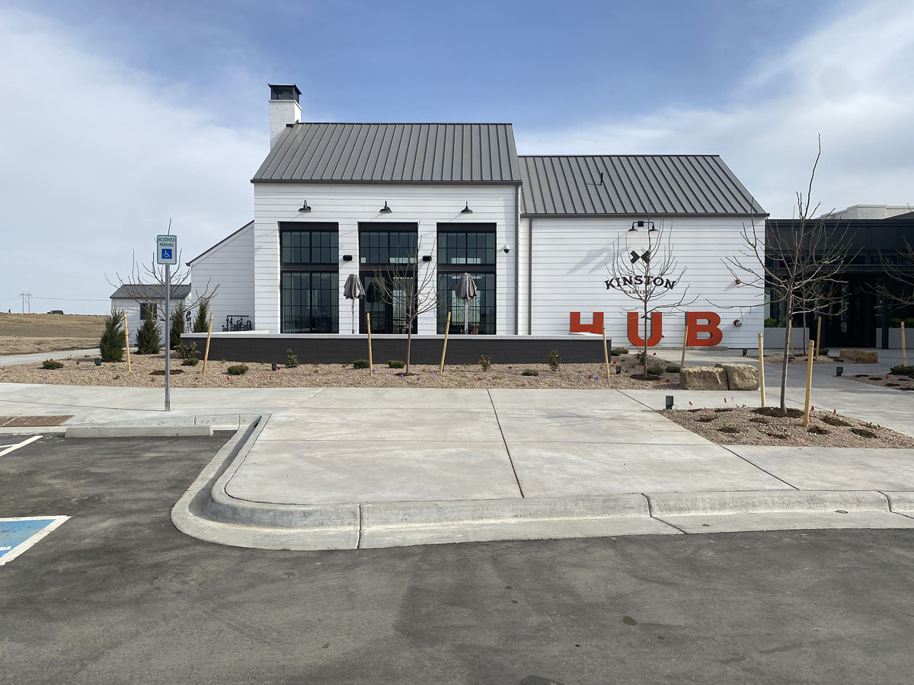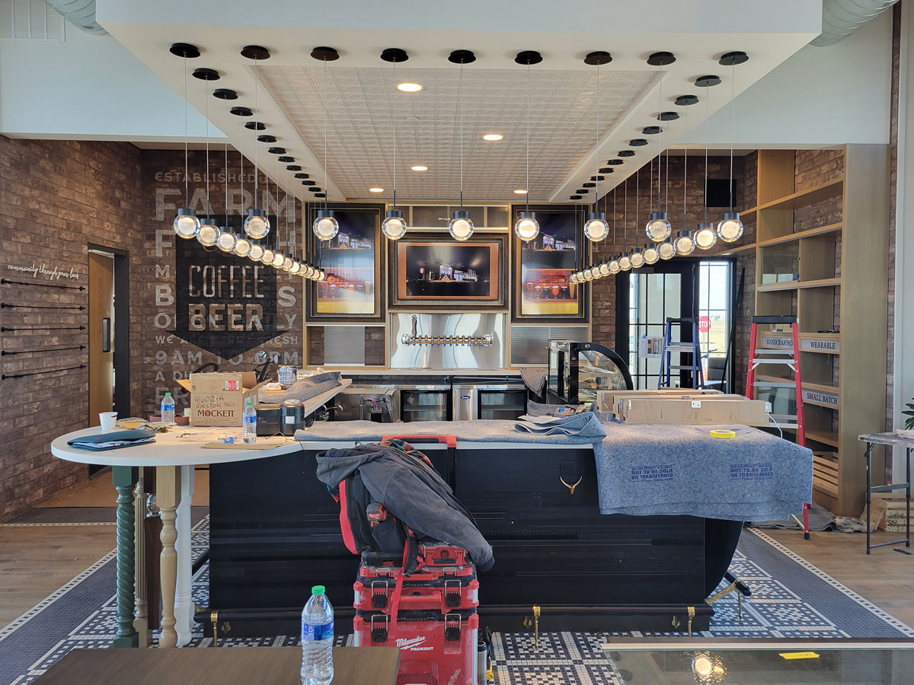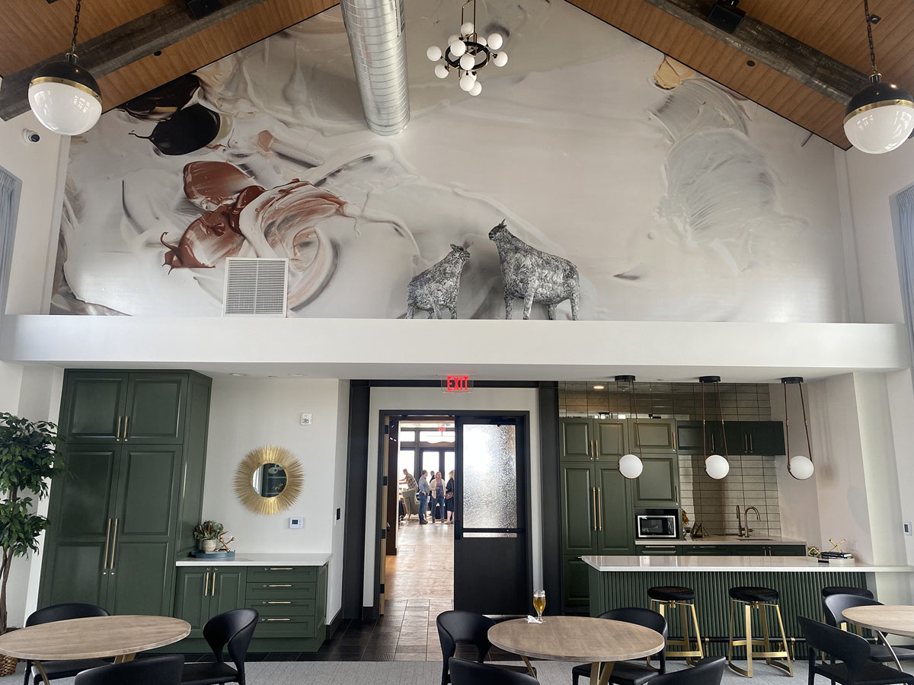This project is actually two projects;
the first is the new construction of their clubhouse and the second is all of the public scope of the grounds around the complex. The welcome center, also called the “Kinston Hub,” will be a ground-up, one-story, 5,700 SF clubhouse with infrastructure for a commercial kitchen, assembly area, and gathering area. This project includes multiclad/multi-facade, high-end finishes, and a heavy millwork package. There will also be multiple fireplaces with a large, central fireplace. The amenities of the welcome center will be utilized by the Kinston living community.
