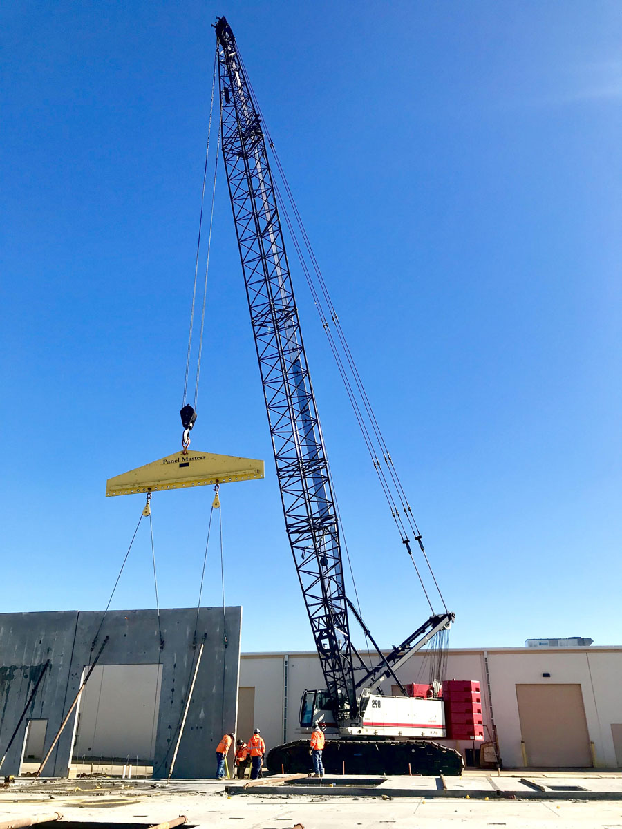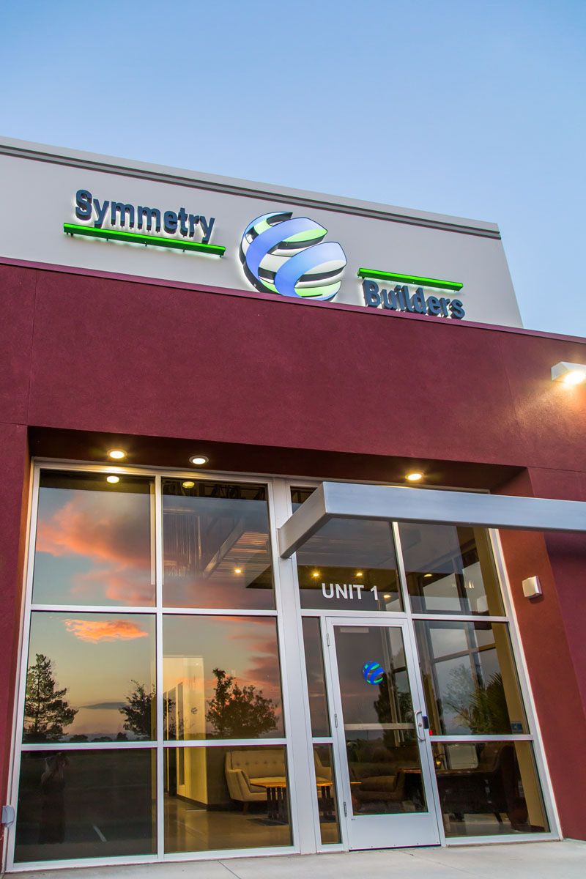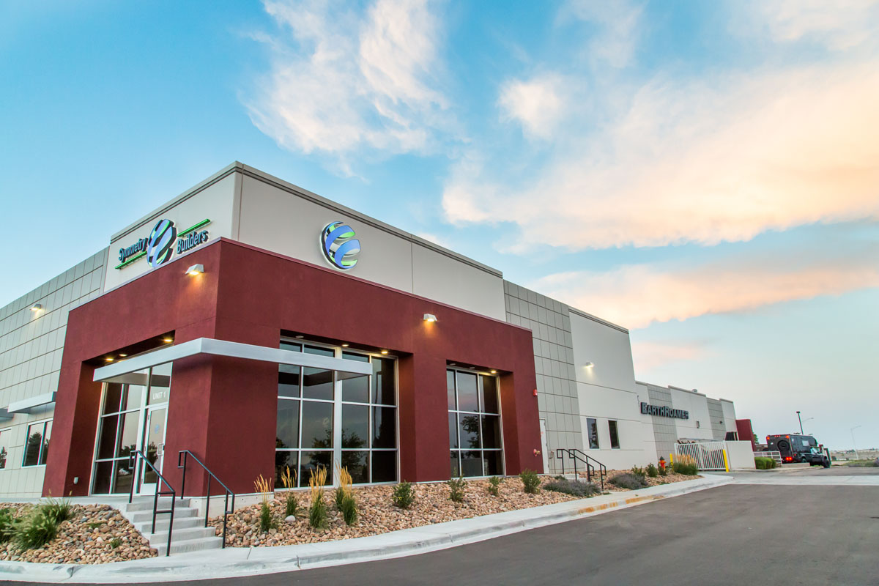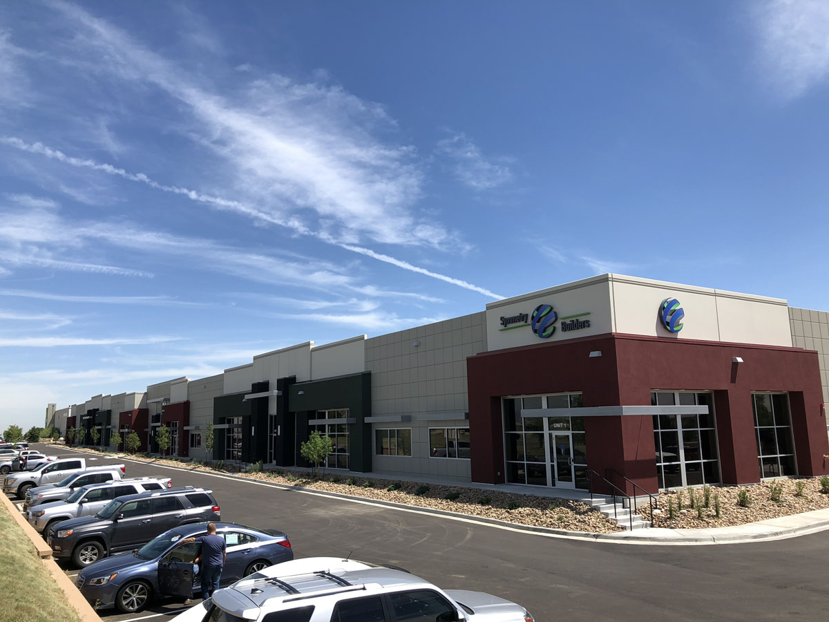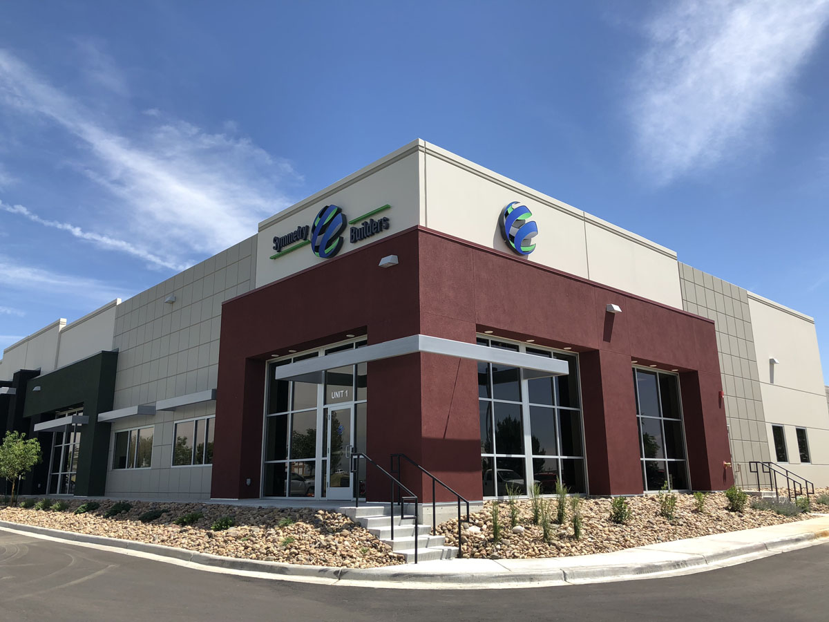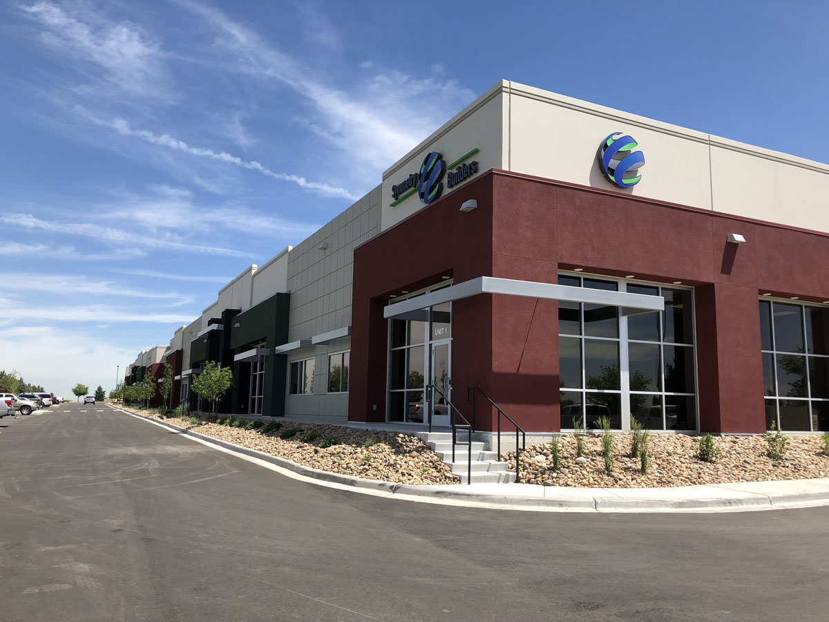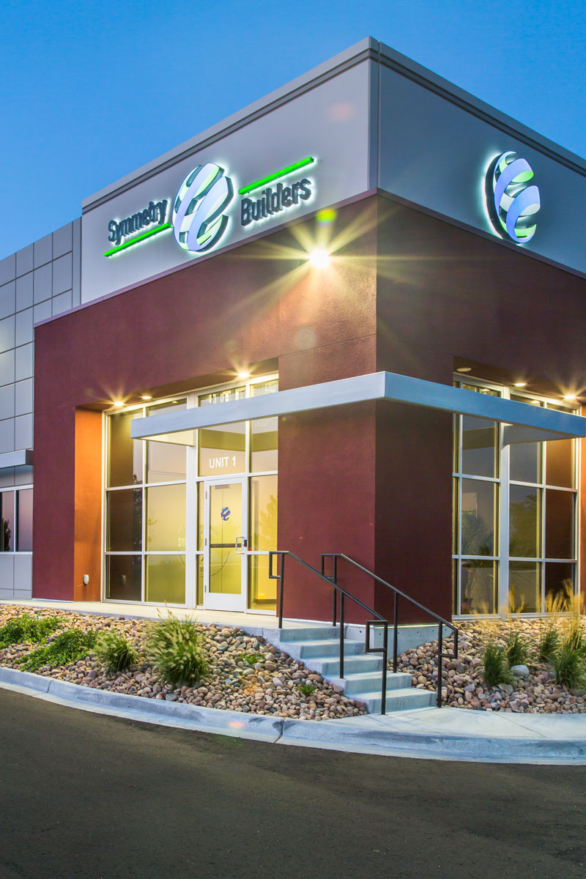This project was a design-assist CM/GC project delivery of a 28,217SF tilt-up flex-industrial project in Dacono, CO.
This project included a thorough preconstruction effort including initial entitlement meetings with the City, weekly design meetings through the evolution of the design, extensive cost alternates and early procurement of key trades. Entering construction Symmetry Builders led a healthy coordination effort to navigate an operational facility on the same property and utility coordination of existing utilities serving both the new and existing facilities. The building is now the home to several tenants utilizing high-bay manufacturing, office, loading and other building components. Symmetry was so ecstatic with the product that we decided to move its headquarters to the building in May of 2018.
