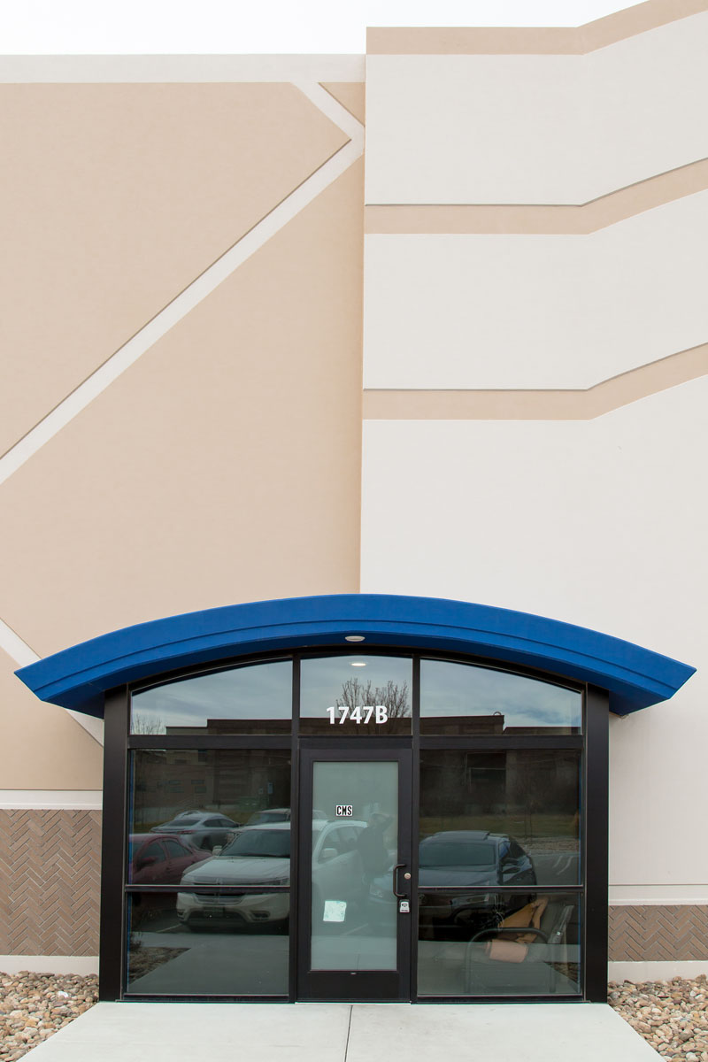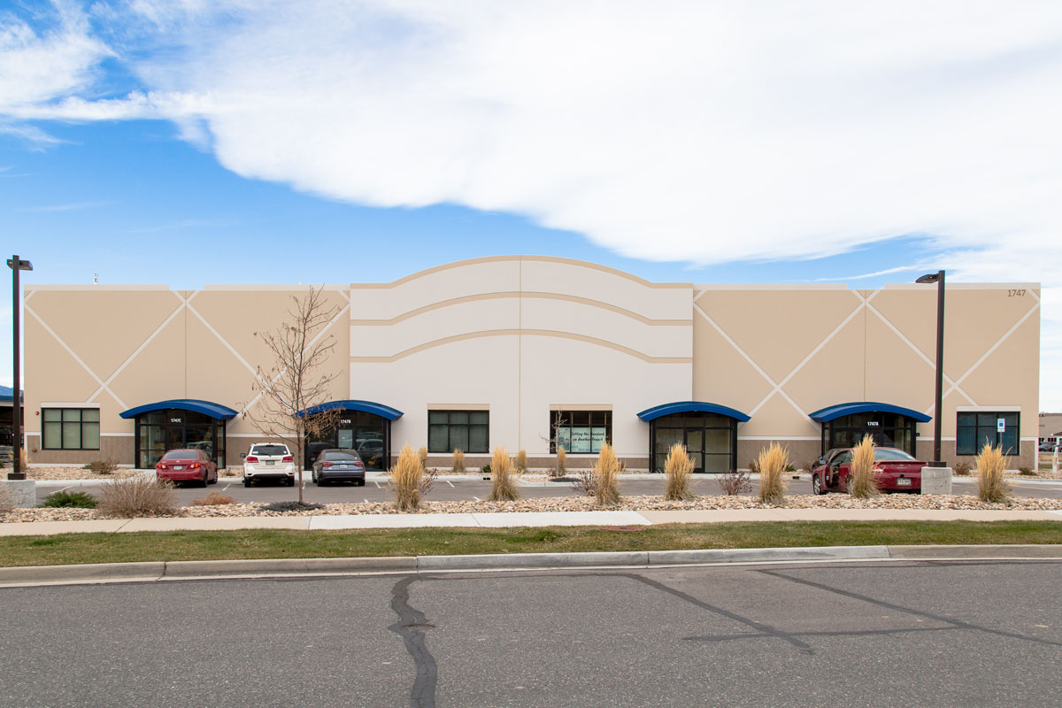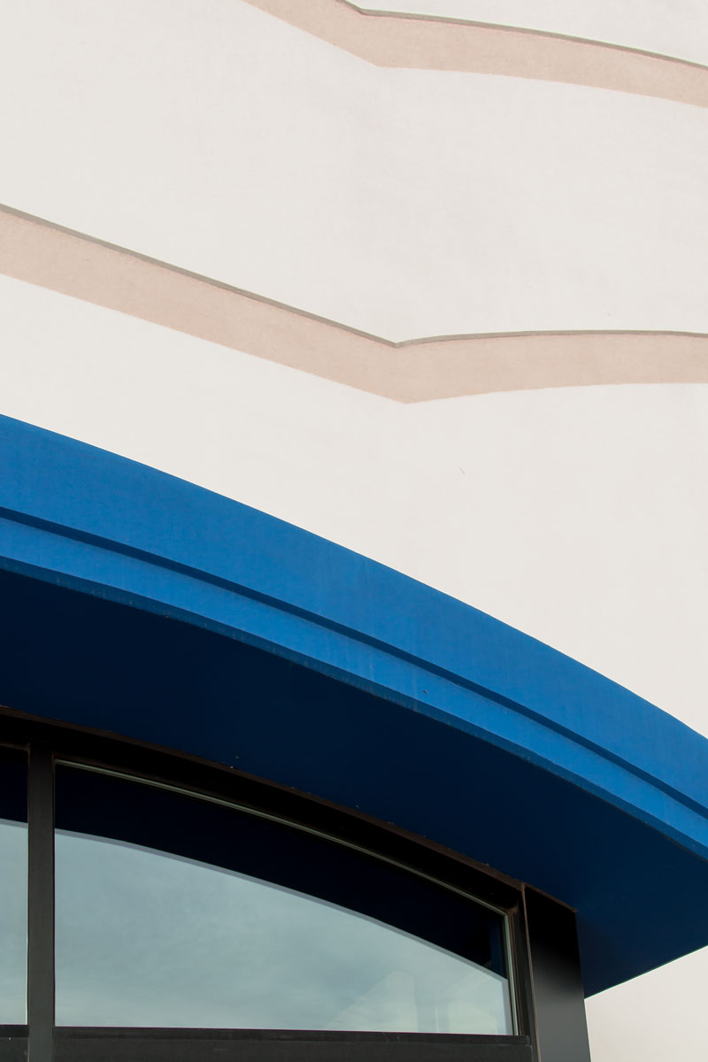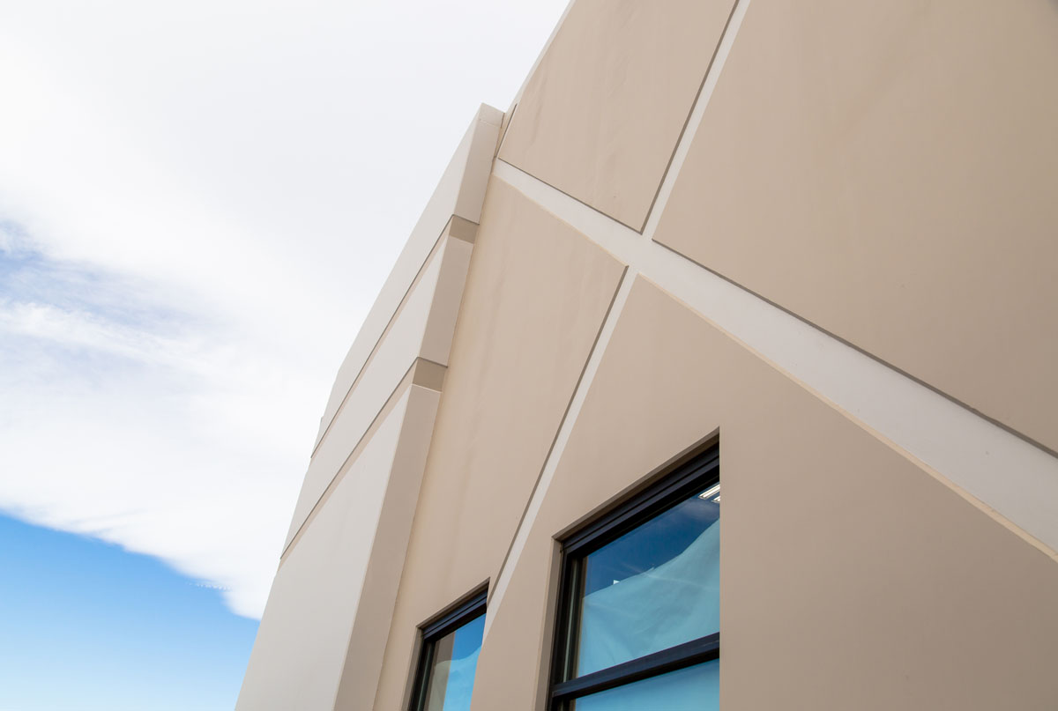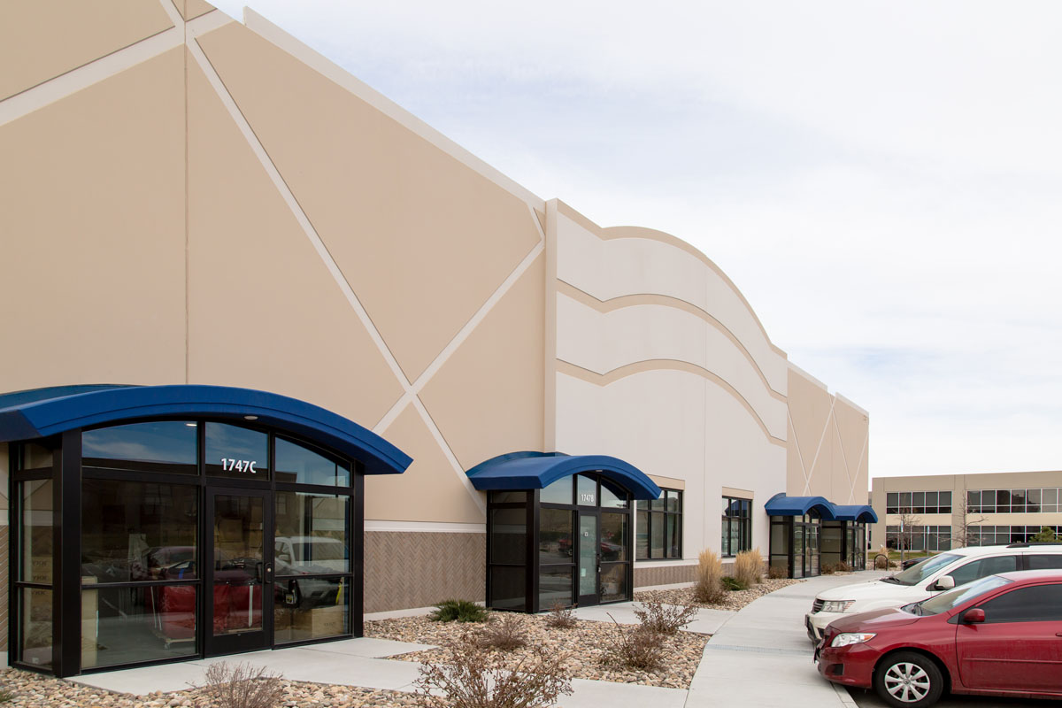This building was a Tilt up, 13000 SF tilt-up building on footing 10’ over the existing foundation.
Additionally, the scope included five acres of site work, an additional tilt-up storage building, a concrete retaining wall, and a pond with structures. The tilt panels were 12” thick with 2.5” rigid insulation in the middle of the panels with brick poured into the panels. A unique feature of the building was it’s blue radius panel awnings.
