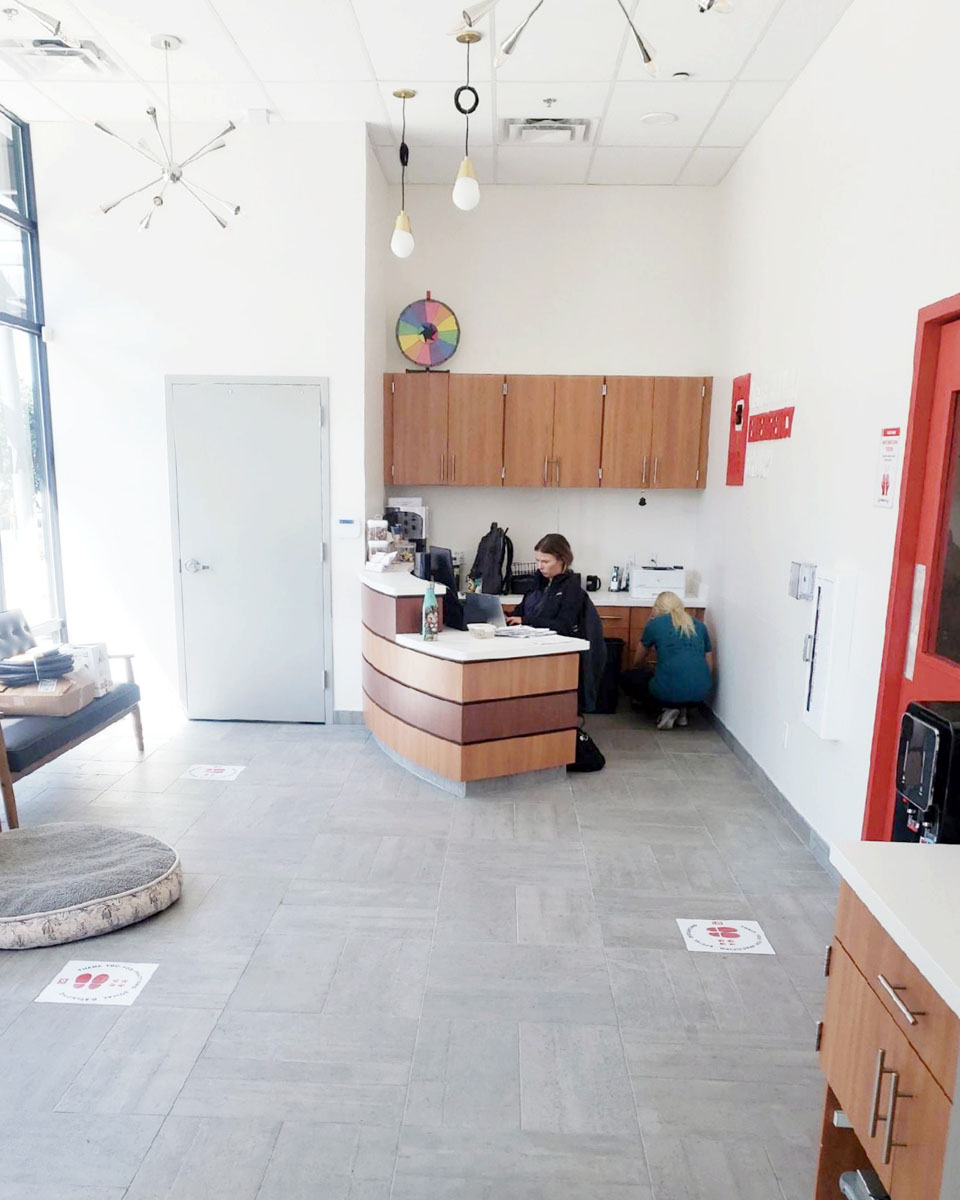Vet Hospital build-out within new core and shell.
Typical MEP & Fire elements, Med Gas for vet usage. Considerable Millwork carpentry and typical finishes.
Typical MEP & Fire elements, Med Gas for vet usage. Considerable Millwork carpentry and typical finishes.
