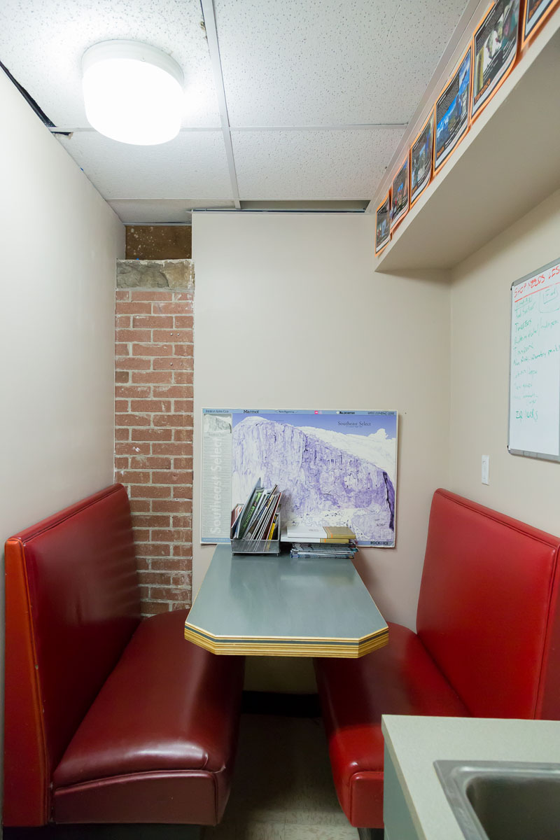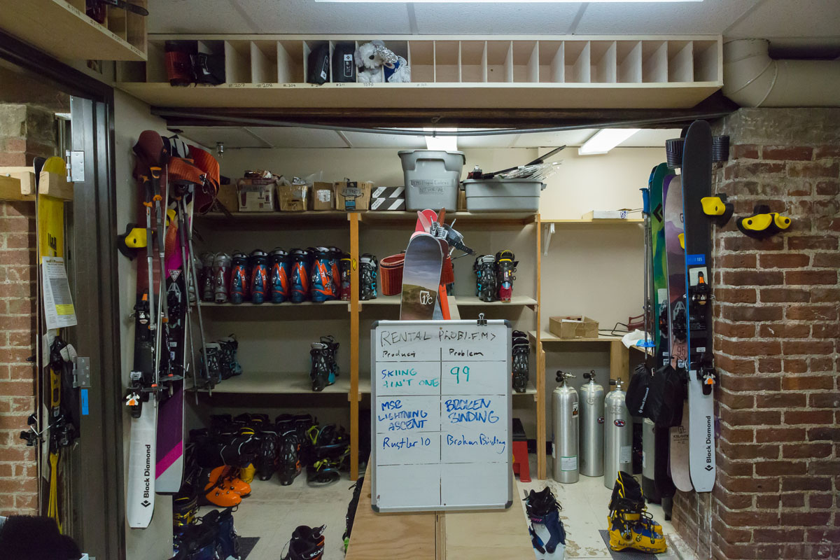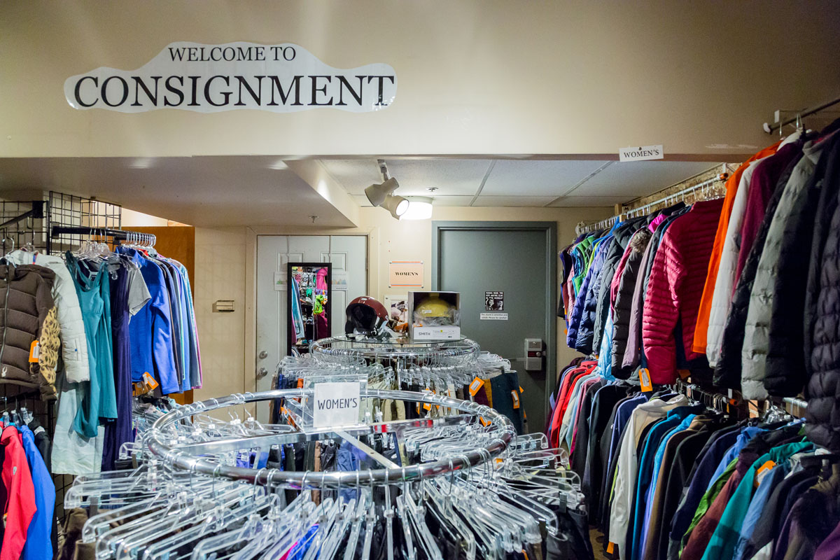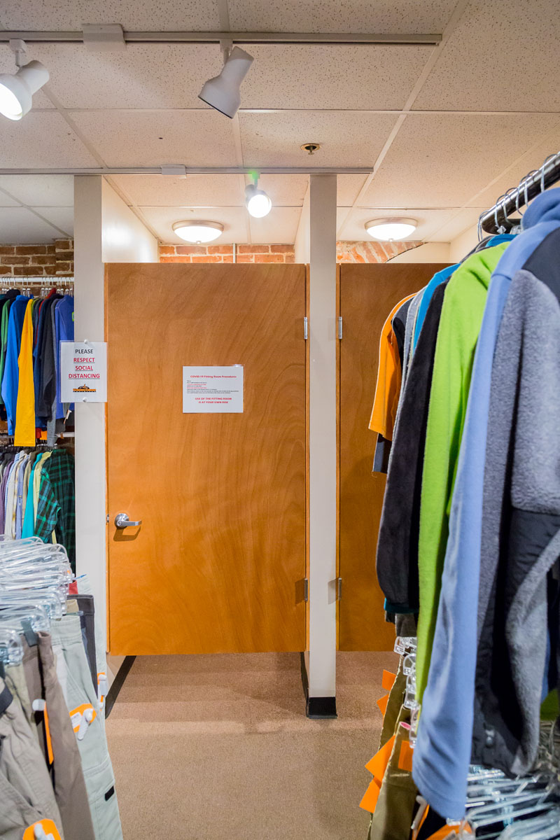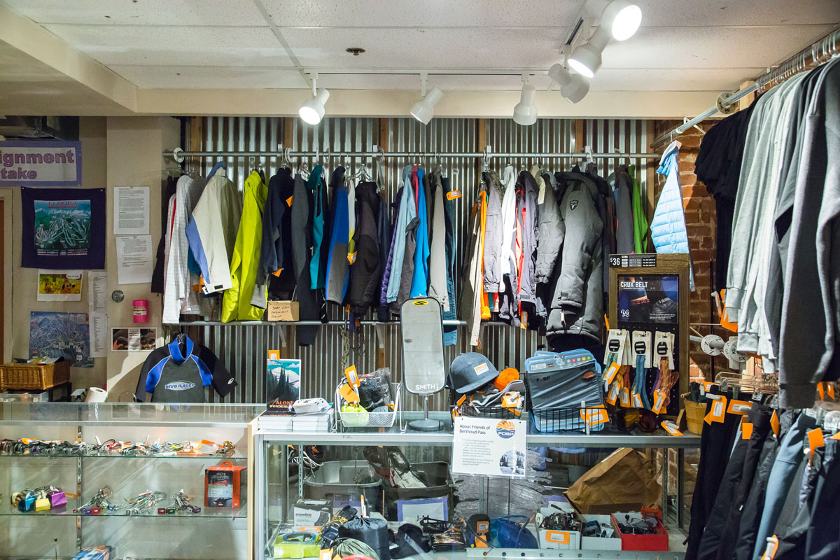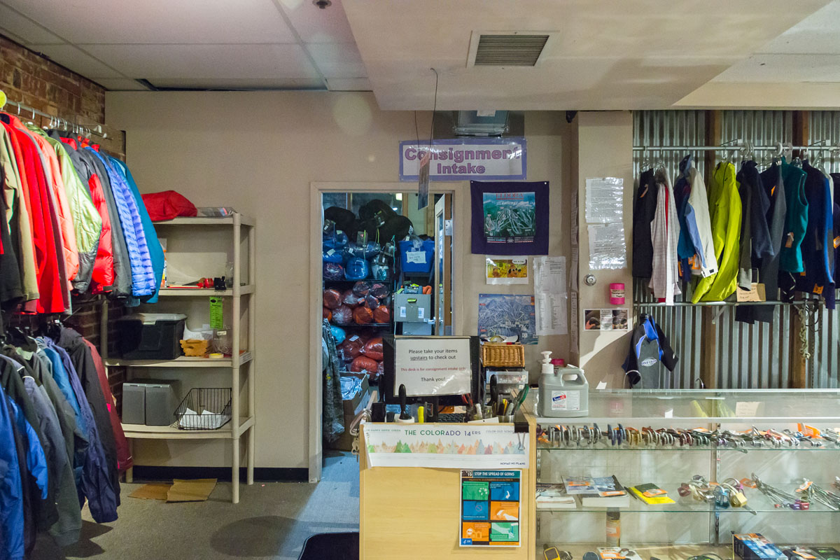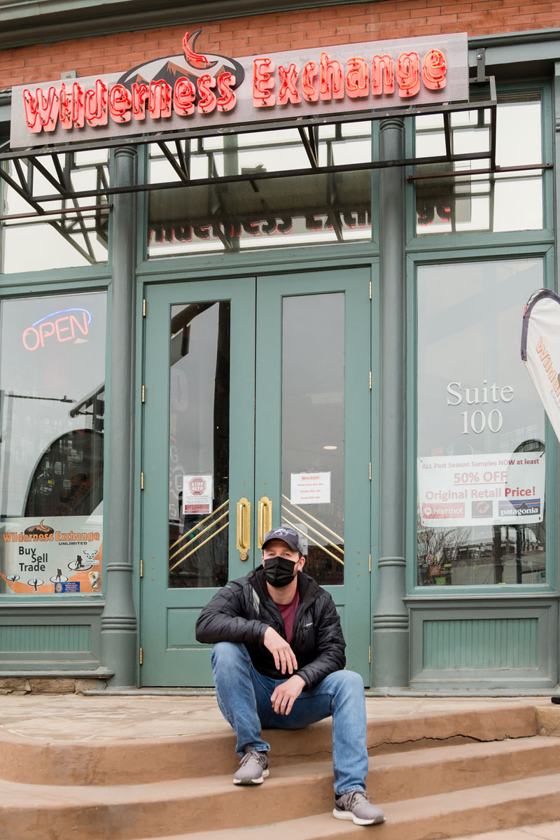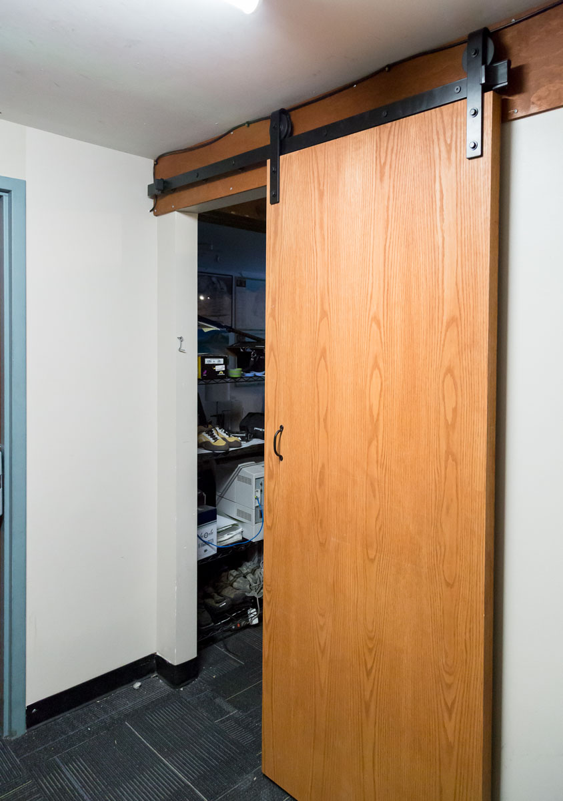This project consisted of a little under 5000 SF remodel
to the Wilderness Exchange retail store in Denver, CO. The scope was to turn their back office into more retail space and add a changing room, security doors and a seating area in their break room.
