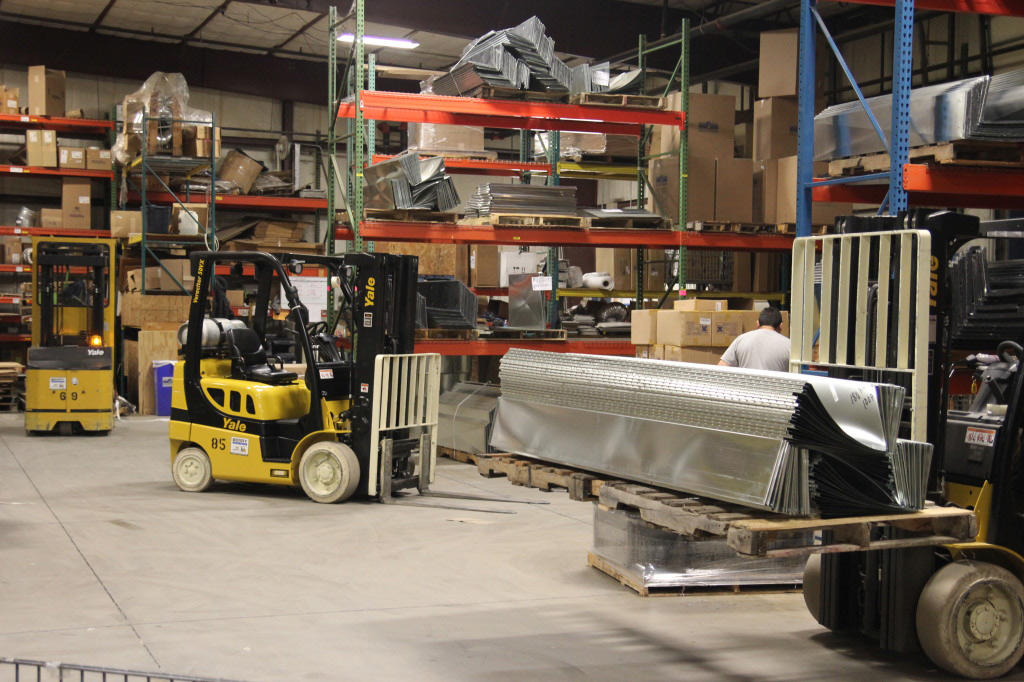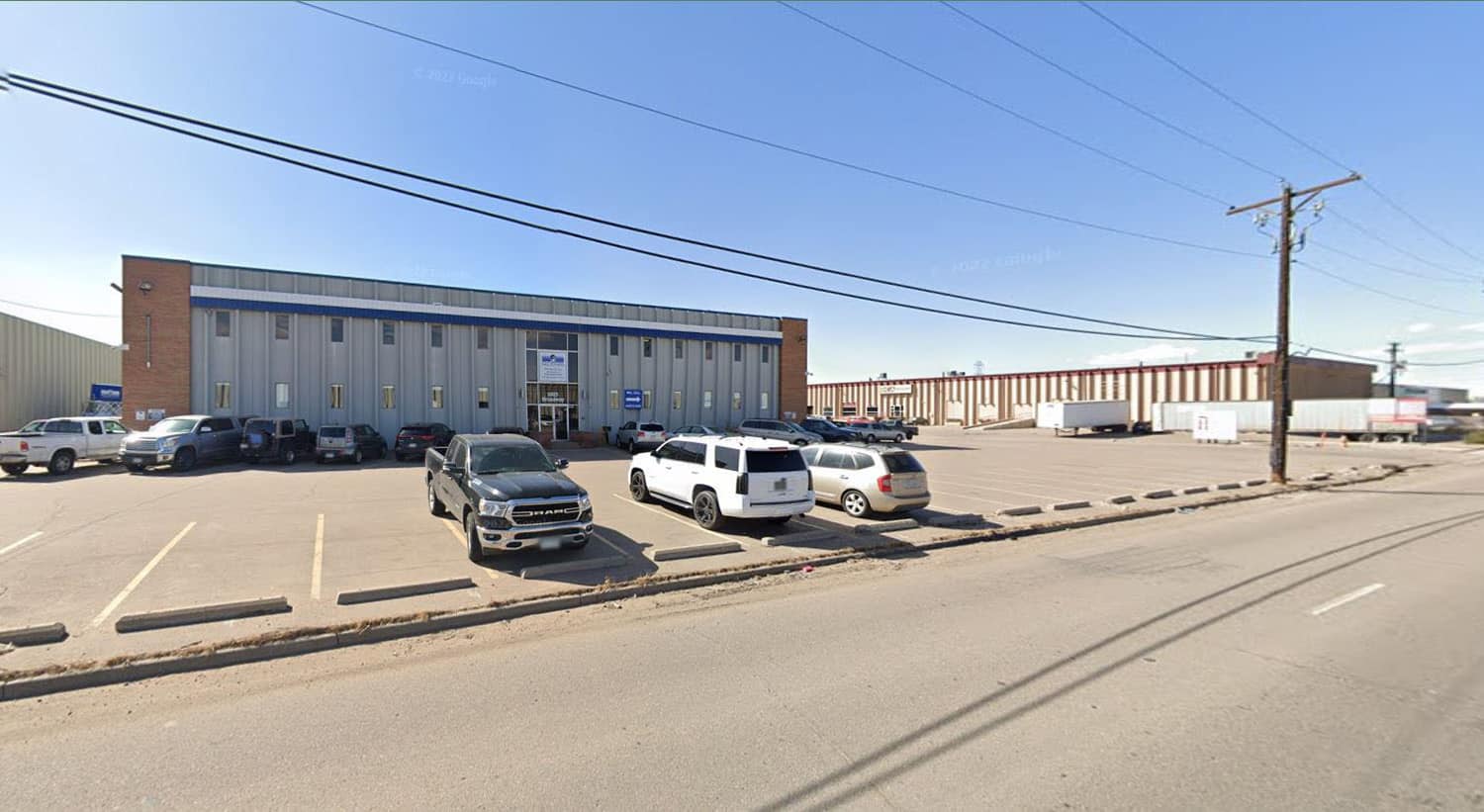This project included a 11,325 SF tenant finish project
with focus on office and administration supporting a 50,000 SF warehouse operation. Symmetry Builders Inc. was the low bidder of three GC’s. The project was bid within the owners original budget.

