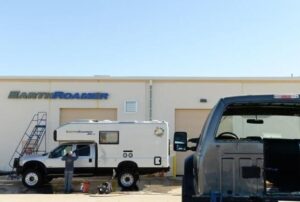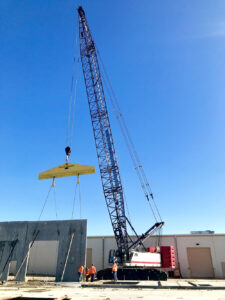TYPICAL BUILDING USES
We typically see ‘flex’ buildings being used for businesses that require both office and/or retail paired with manufacturing, storage, high-bay storage or production uses. These tenants typically want an attractive appearance to the front of the building with very utilitarian/functional spaces in the back of the building.
Leaseable units or ‘suites’ typically range from one ‘bay’ or column width from the front to the back of the building to entire buildings depending on tenant size. We see some units as small as 2,500 square feet depending on building layout.
TYPICAL TENANTS:

- Construction companies such as Symmetry Builders, Inc (that’s us!).
- Light-industrial uses such as wholesalers, oil & gas companies, consumer appliances/equipment, etc.
- Automotive maintenance, manufacturing or after-market parts production.
- Biotech/Biopharm.
- Construction product vendors.
- Brewery/Distillery.
- Misc. growing businesses with storage needs.
- KEY BUILDING FEATURES
- BUILDING FOOTPRINT
Flex-industrial and/or tilt-up building footprints are a function of optimizing build-able area to the site while maintaining parking/access/landscaping/detention requirements while also considering the tilt-up construction process (more on that later). Overall building height can also be a function of footprint.
BUILDING FACADE
The tilt-up process creates a full-height reinforced concrete perimeter wall system with window/door openings created during the pour process. Additional openings can be created post construction but can be costly relative to accommodations made during core & shell construction.
Building Front – Subtle architectural features can be created during the tilt-up construction process that are typically formed into the concrete pours. This is accomplished with different forms for geometric and abstract textures to the exterior wall panels. It’s very common to add various architectural features onto the concrete walls such as awnings, bump outs, decorative steel/wood/stucco features, roll-up doors, etc. There are somewhat endless options of what you can add to the tilt-up walls. Glazing is typically store-front glass in-set into the openings created during construction. The building front should be both flexible for leasing yet uniform for building continuity.
Building Back – The tilt-up walls are typically painted then roll-up doors and metal man doors are installed at each bay. Some buildings are built to loading dock height for specific tenant types.
BUILDING INTERIOR
The core & shell flex-industrial building is typically delivered with slab-on-grade floors, framed and insulated perimeter walls, and exposed roof structure. This creates a very versatile and lease-able space for development teams looking to put various tenant types into one building.
DEVELOPMENT CONSIDERATIONS
SITE SELECTION CONSIDERATIONS
-
Floor Area Ratios (FAR) will determine required lot size – 0.25 as a starting point.
-
For example: a 50,000 sf facility will require around 200,000 sf / 4.60 acres of land
-
-
Parking requirements will largely depend on local codes and industrial vs office usages. Recommended ratios for initial planning are:
-
4.0 each per 1000 sf for office usage
-
2.0 each per 1000 sf for warehouse / industrial usage.
-
-
Landscaping / Open Space will also depend on local codes.
-
For initial planning purposes assume a 20% open space / landscape requirement as a ration of the total lot size.
-
-
Water Quality requirements, re/detention ponds and structures may also affect the above calculations.
-
Current and historic flood plain levels
LOGISTICAL CONSIDERATIONS
-
Locations to major highways, railroad spurs, airports, marine ways / harbors and customs warehouses / holding facilities are to be considered.
-
Traffic counts and transit density – current and long term
-
Dock quantity, location as it relates to facility entrances and exiting
-
Parking orientation as it relates to shade / ice build-up and drainage
-
Traffic studies, traffic lights, deceleration and acceleration lanes
-
HOA / Special District restrictions
-
Architectural review boards and committees
FACILITY-RELATED CONSIDERATIONS
-
Tax and permitting procedures and percentages
-
Service utilities (water / sewer / gas / storm / power)
-
Available sources of renewable energy
-
Tap fees – Development fees – excise taxes etc.
-
Topographical challenges. Slopes, grading and grade control structures
-
Geotechnical challenges. Groundwater, unsuitable soils that affect load-bearing and foundation systems, general import or export of soils (aim for a “balanced” site) and projected sub-grade preparation expenses / procedures.
-
Phase 1 and 3 studies indicating historic uses of site and potential hazardous materials and structures (oil and gas tanks, wells, mine shafts, power lines etc.).
-
Design and engineering team understanding and cohesiveness.
CONSTRUCTION CONSIDERATIONS

-
Required interior clear height and column spacing. Future racking design and layout will determine a multitude of design considerations, including code required fire sprinkler systems / pre-action systems etc.
-
Dock layout (dock height vs drive-in docks)
-
Site drainage (especially as it relates to dock’s)
-
TUP (Tilt-Up-Panel) to foundation edge detail versus pour-back strip(s)
-
TUP to SOG layout – panel layout and placement for efficient erection
-
TUP to steel erection and crane access / exiting.
-
MEP (Mechanical – Electrical – Plumbing) requirements as they relate to systems, placement, location and overall sizing
-
Sloped structure versus roof slope build-up with foam or similar products
-
Location of internal and external roof drains
-
Location and size of additional foundation support for heavy lifting / crane or traffic equipment
-
Special equipment and material requirements for chemical, biological and medical facilities
-
Overall tenant-finish scopes and associated costs