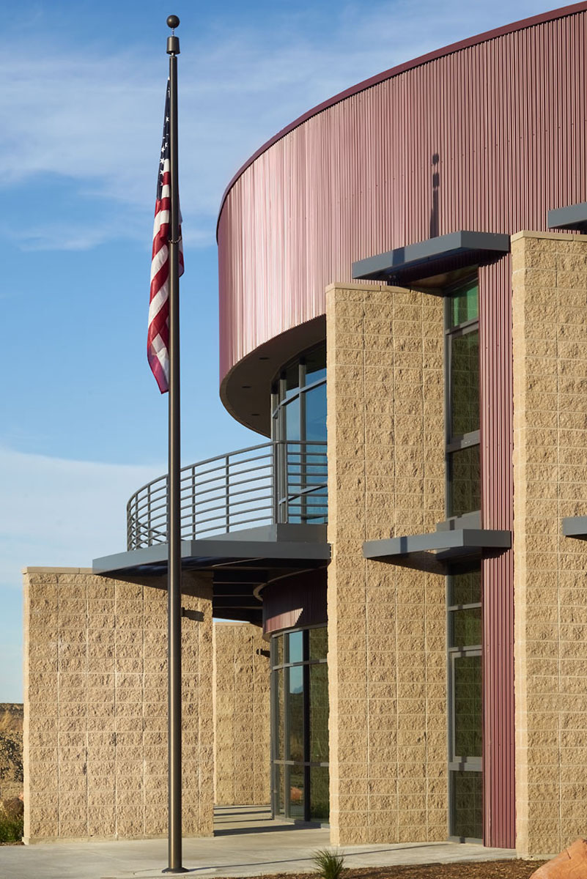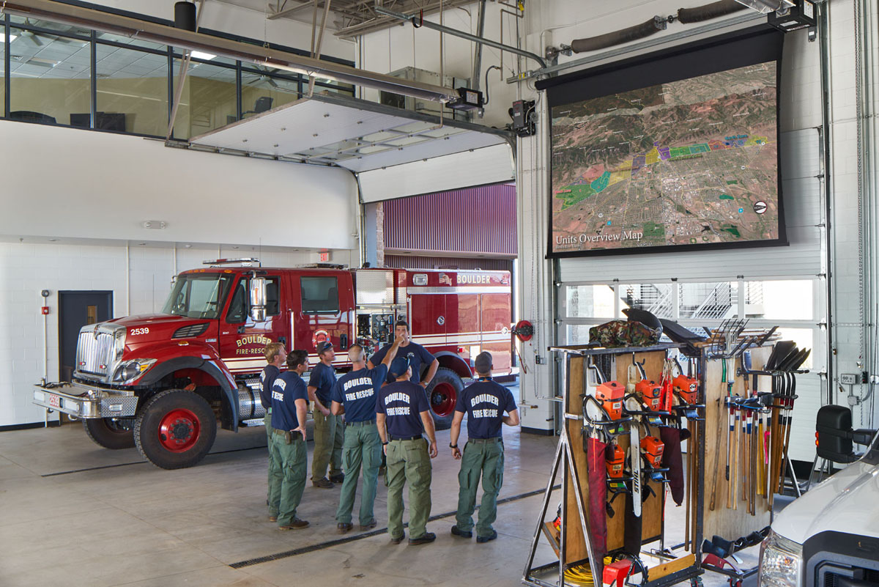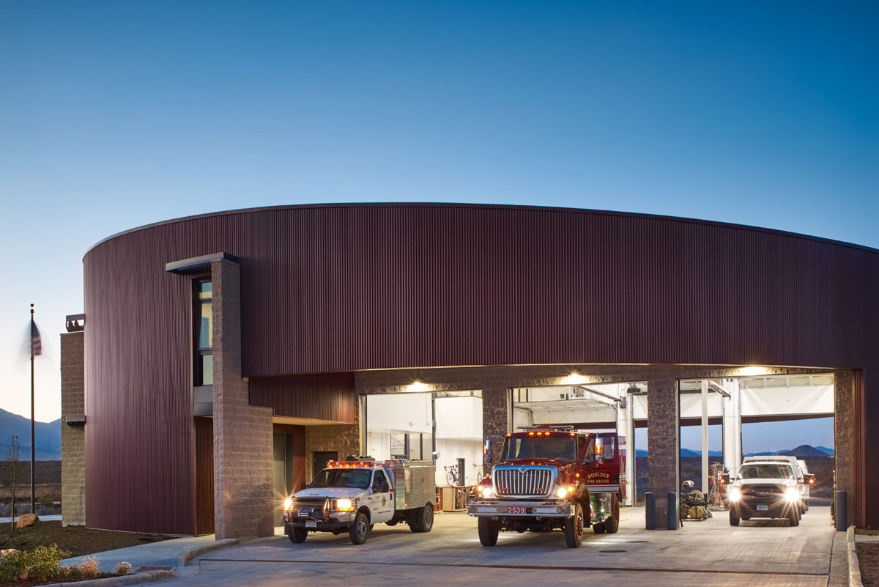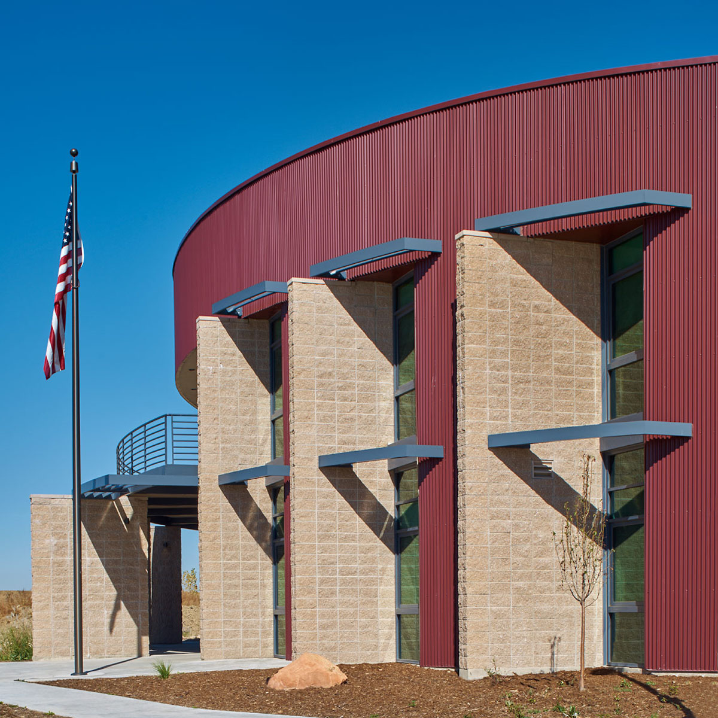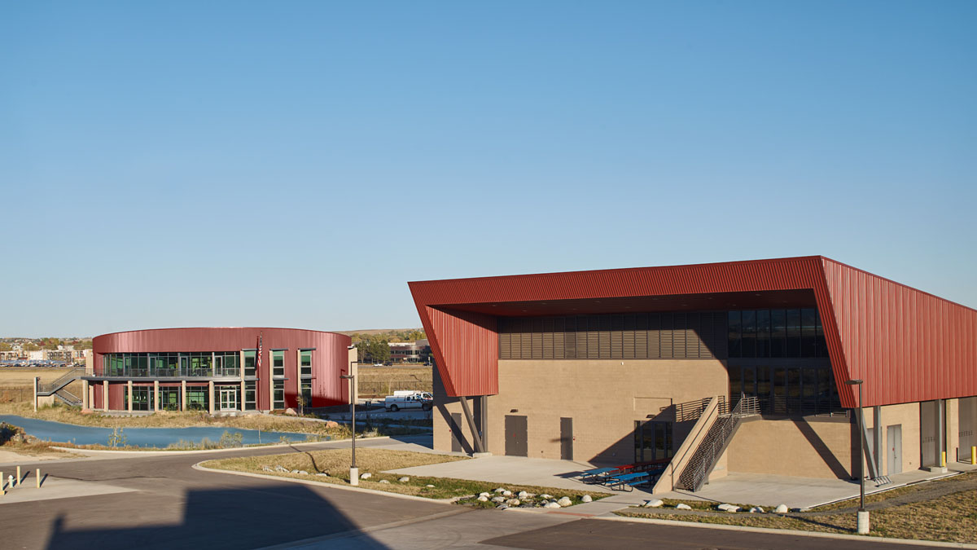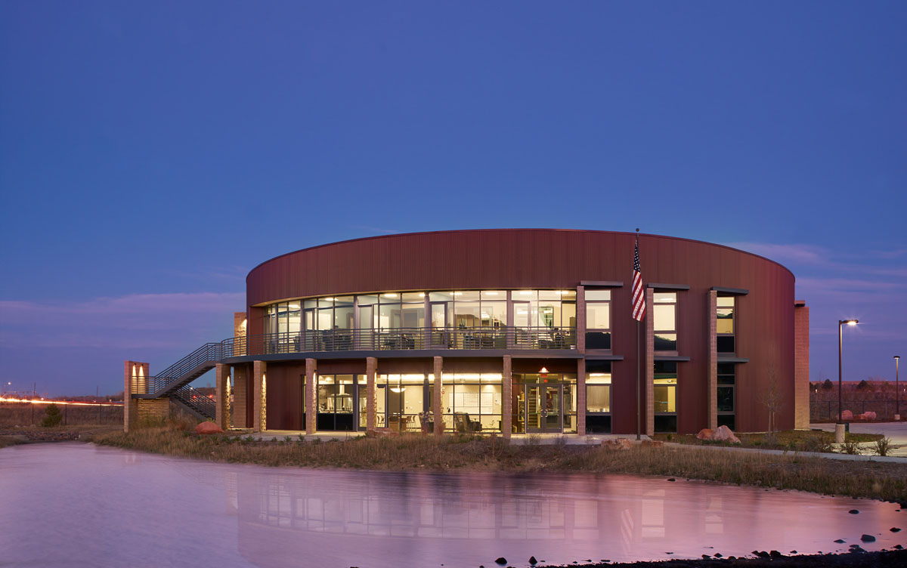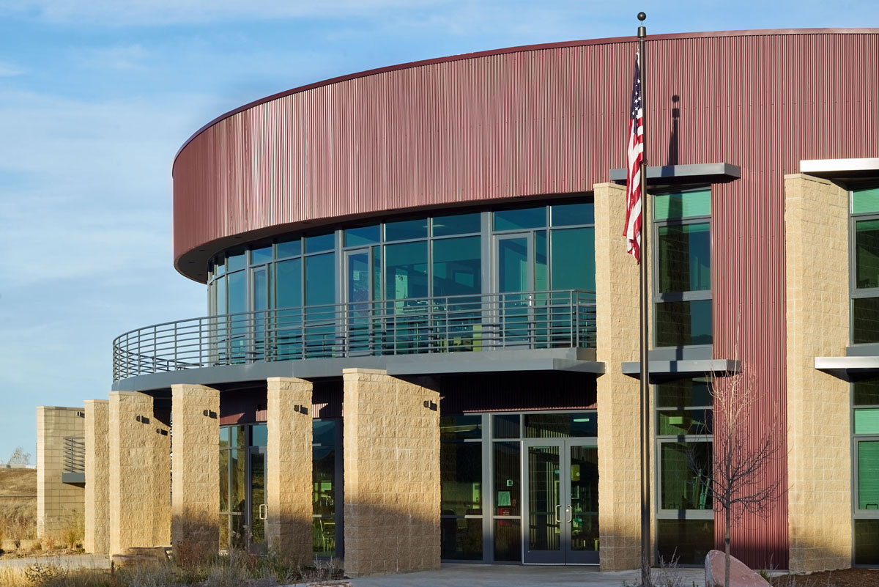Construction of a new 11,268 SF fire station consisting of three drive thru apparatus bays.
The facility will be home to Boulder’s wild land fire crews and will also act as the regional command center in conjunction with the already existing training center facilities. The project includes dormitories, officer offices and gathering areas such as a large commercial kitchen and workout area. The project was USGBC LEED Certified.
