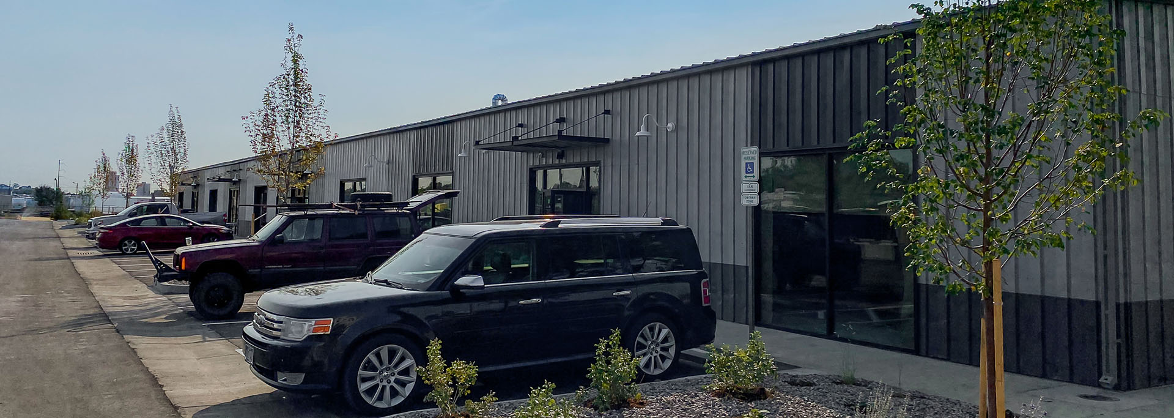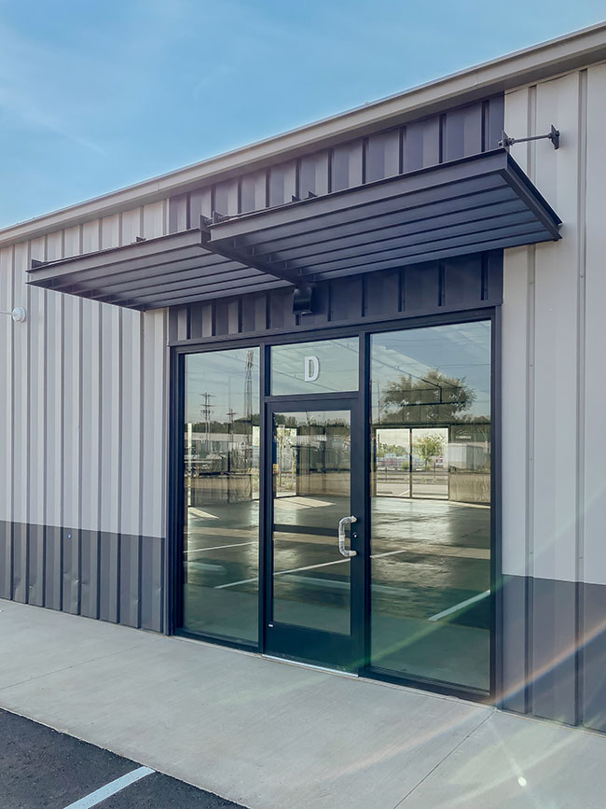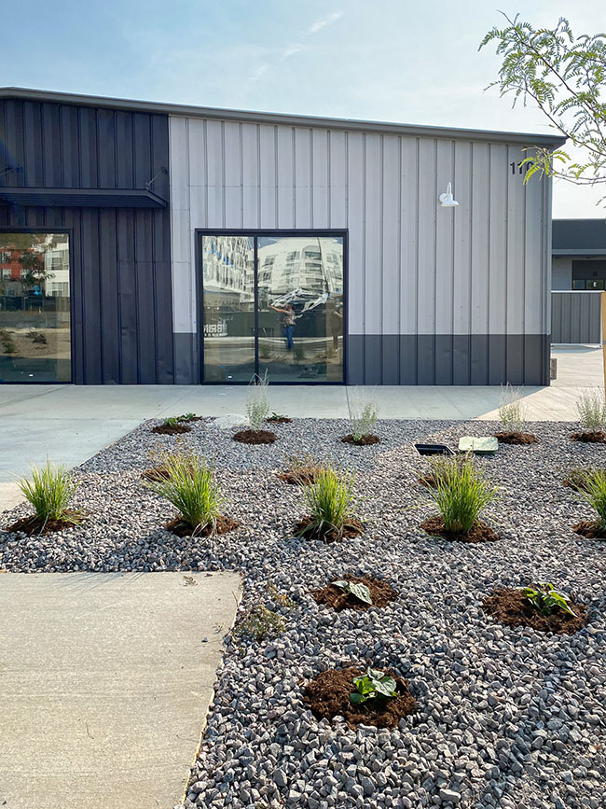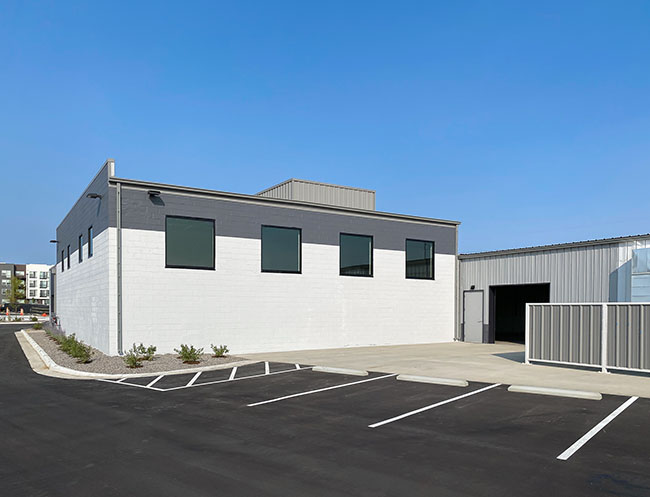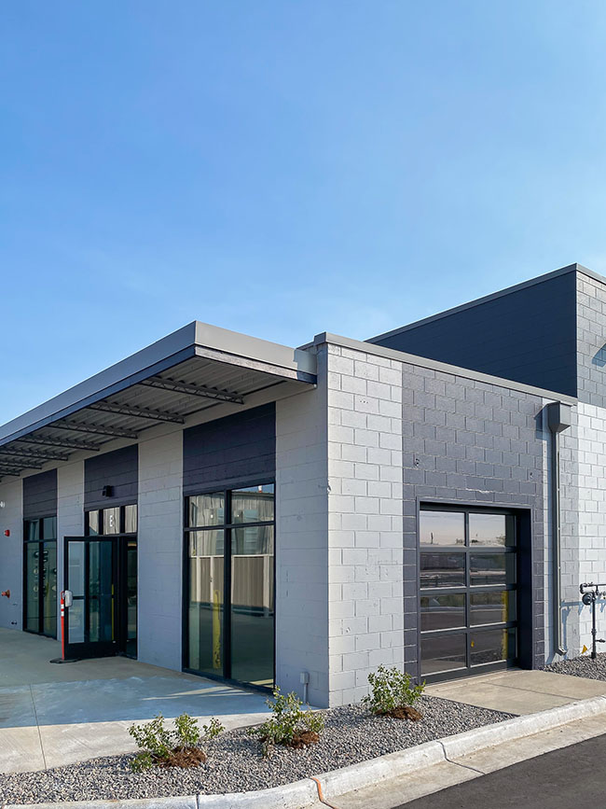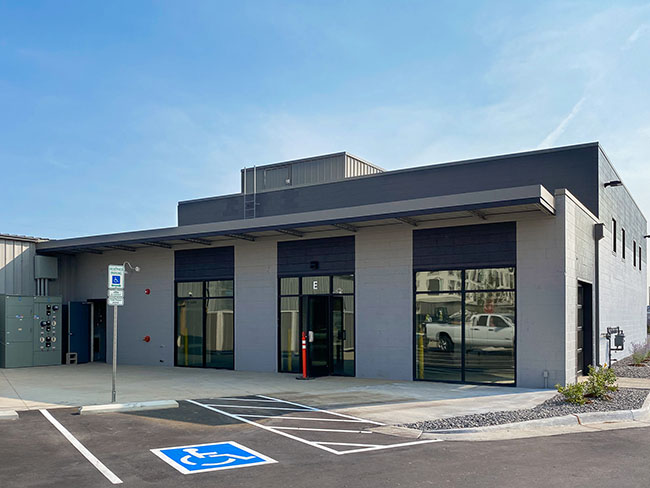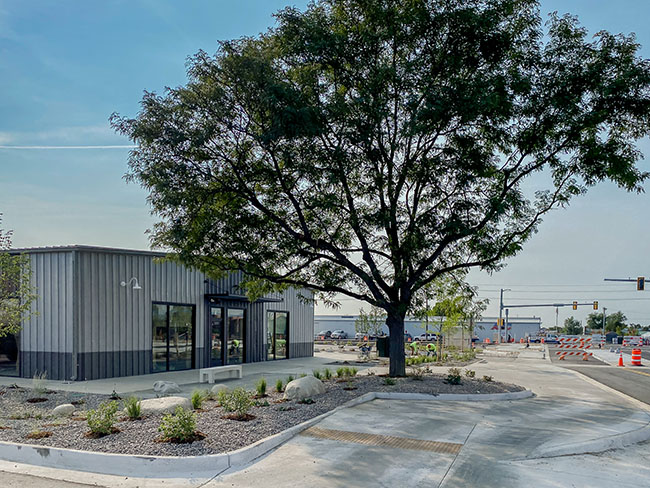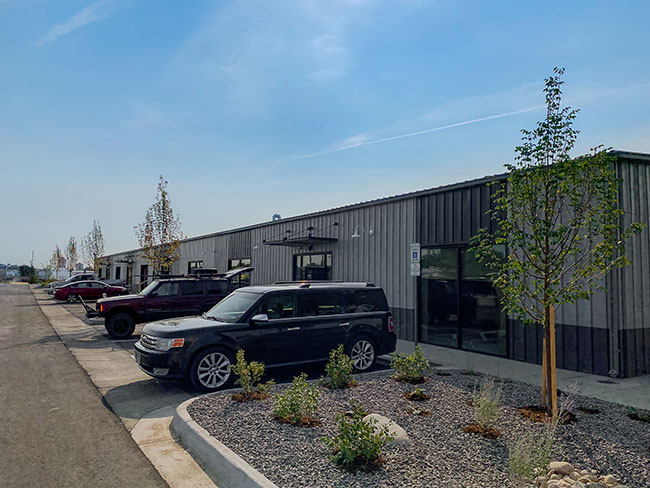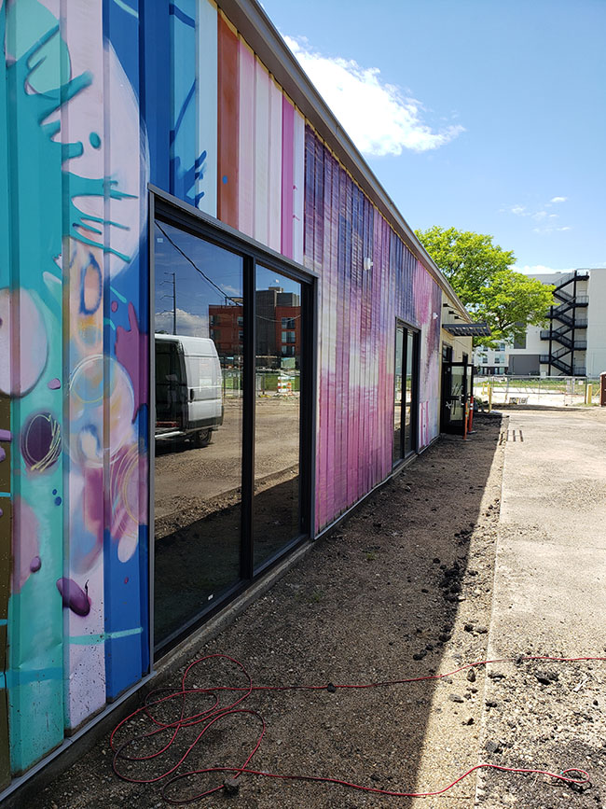Our team remodeled an 18,000 SF space that was originally a spice plant for Butterball Turkey. We transformed it into 5 tenant spaces including a pet store and possibly a distillery.
Symmetry gutted the existing structure to its bones, replaced the roof, and remodeled much of the site package adding in parking and landscaping. The largest difficulty was dealing with existing conditions that caused excessive water damage to the structure. We replaced much of the perimeter track, added sealant, spray foam and metal flashing to shed the water properly. When we began this project, the original space was stockpiled with old factory equipment. We removed all of the old equipment and then got to work with new concrete, asphalt, landscape, a tension/rain garden/pond, parking lot lights, trash enclosures, and all utilities. Believe it or not, the original structure used to be a long steel building with no windows. It was dilapidated with holes in the exterior structure like a sieve and was also never previously insulated. The owner wanted to keep the original steel structure of the exterior building. So, instead of tearing it down (even though it was quite dented), our team re-treated the existing exterior and painted it to create a clean new look. Therefore, the building still has its natural dents from its previous life but has a new look and purpose.
