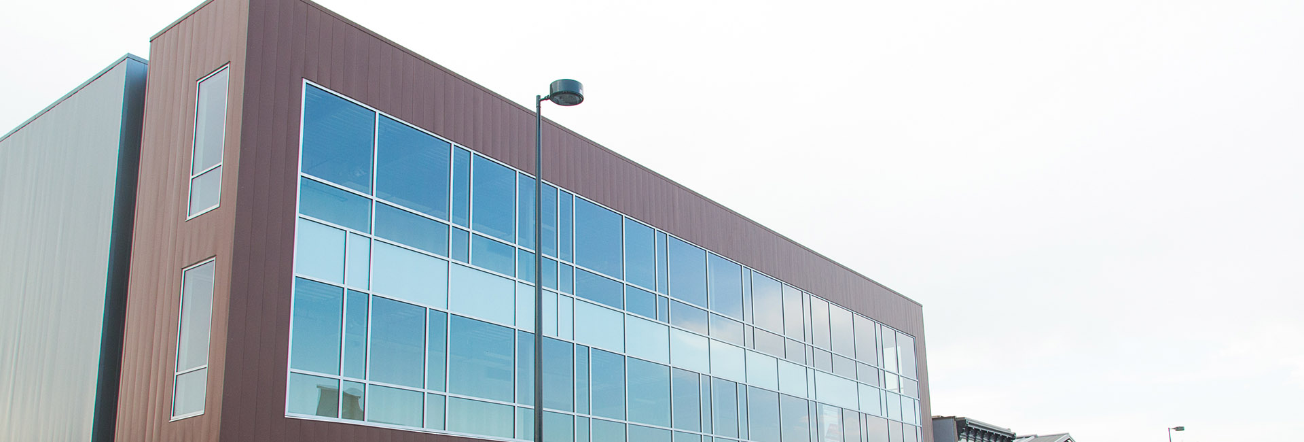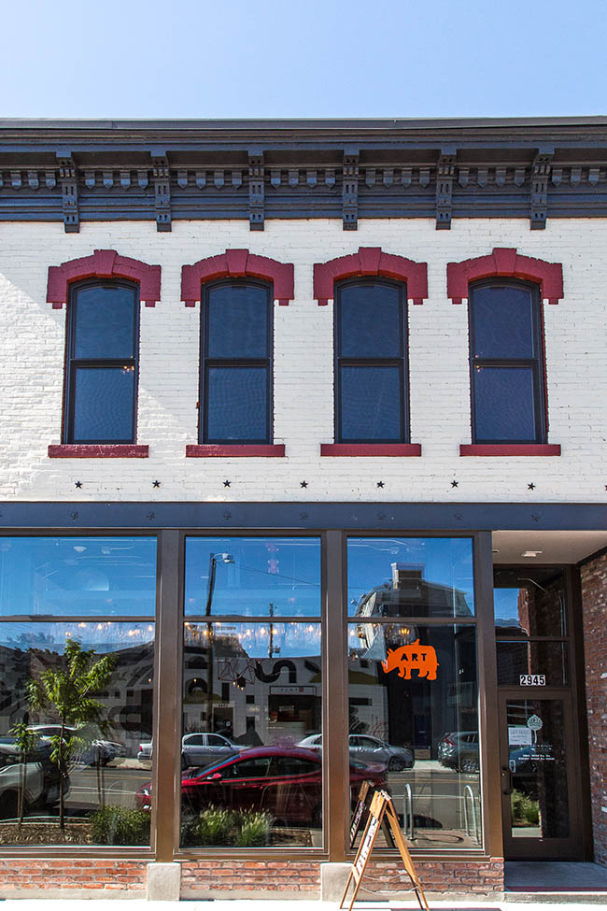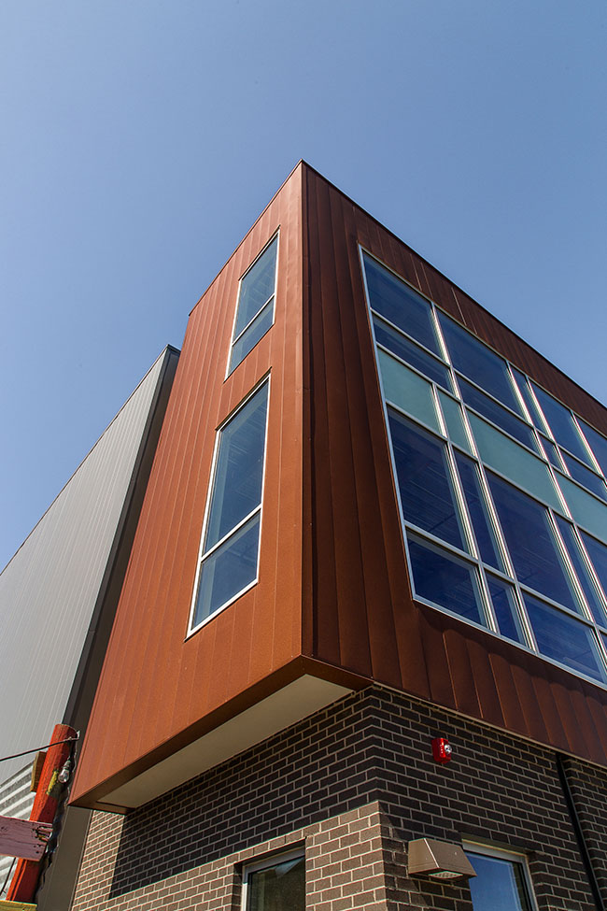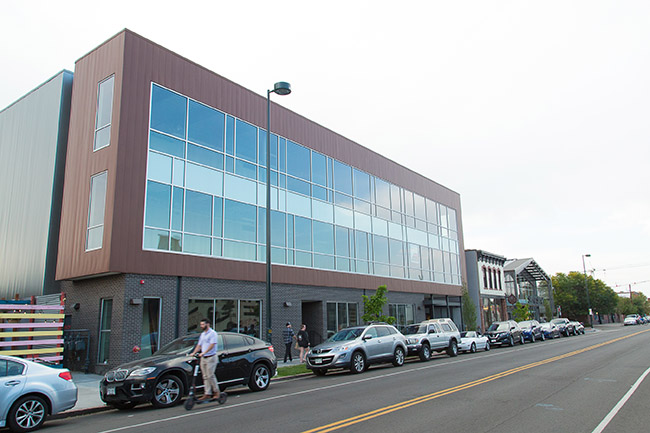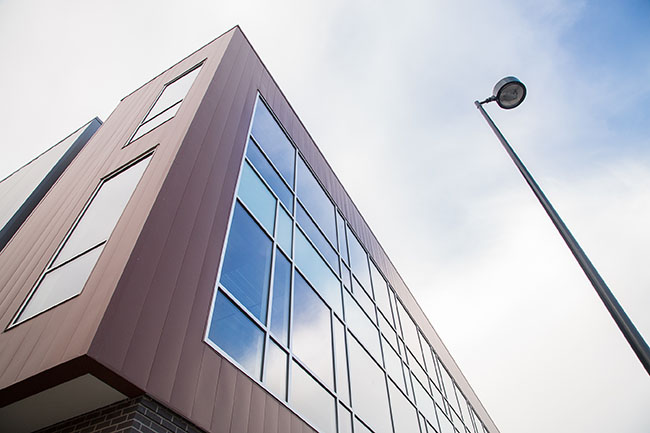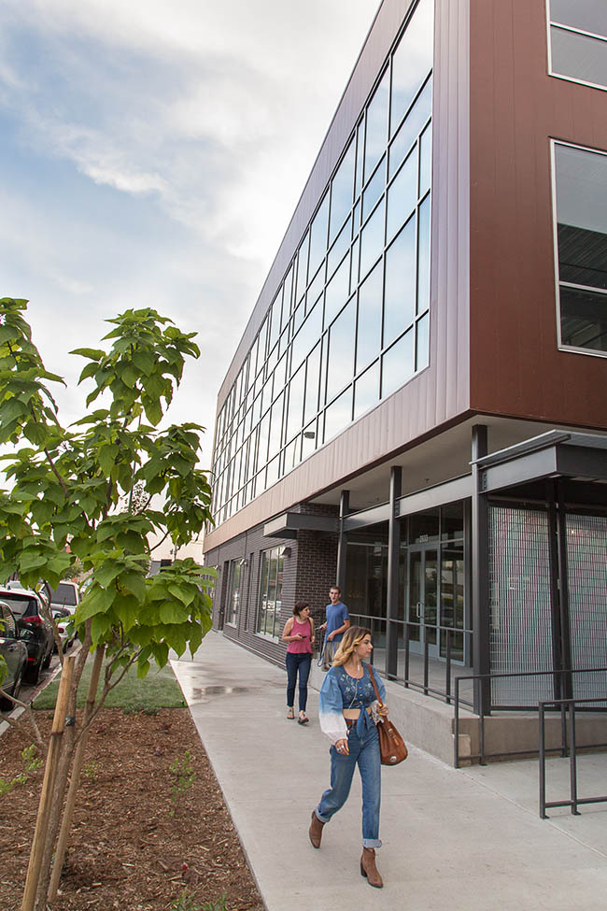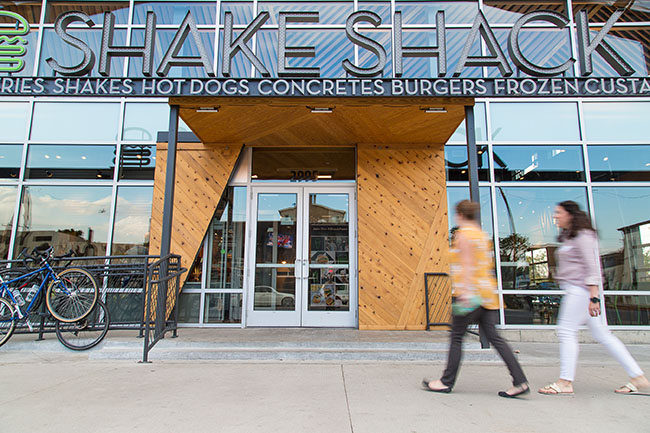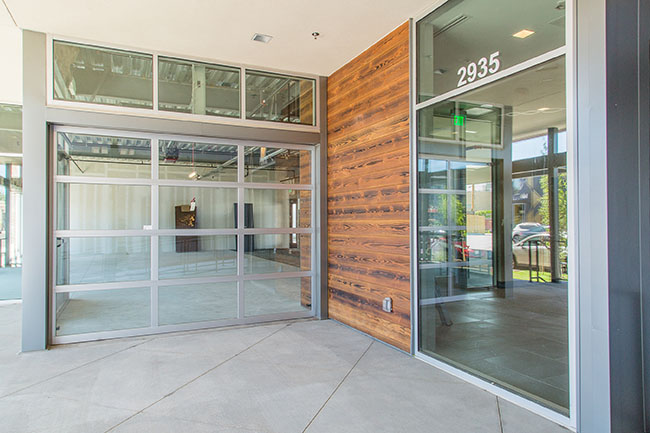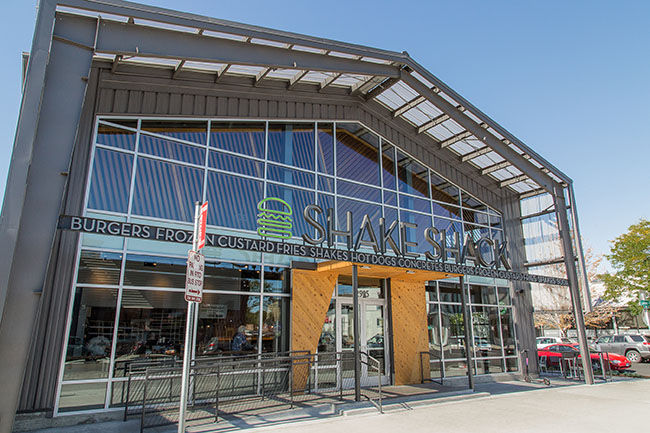The 30th & Larimer project included both adaptive-reuse and ground-up construction of three stand-alone facilities on one site.
The project incorporated a ground-up 3-story office building, renovation of an end-of-life 2-story brick building for a brewery and a ground-up pre-engineered metal building for several mixed-use tenants. This building houses Odell Brewing’s small batch brew-house and tap room, Shake Shack, Fierce 45 and numerous office tenants to come. The project incorporated a ground-up 3-story office building, renovation of an end-of-life 2-story brick building for a brewery and a ground-up pre-engineered metal building for several mixed-use tenants. This building houses Odell Brewing Company’s small-batch brew house and tap room, Shake Shack, Fierce 45 and numerous office tenants to come.
