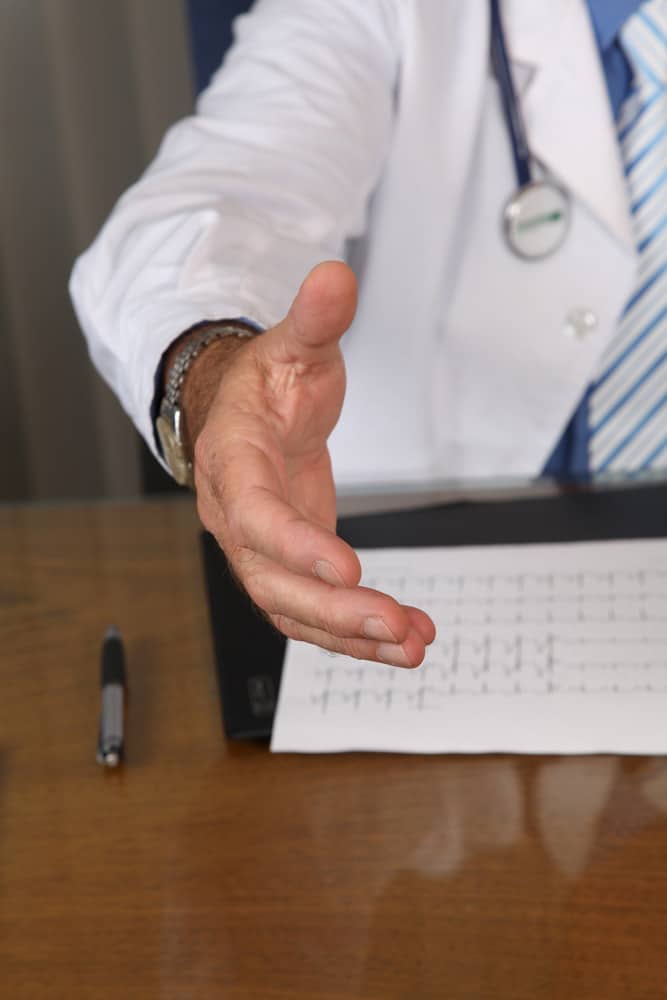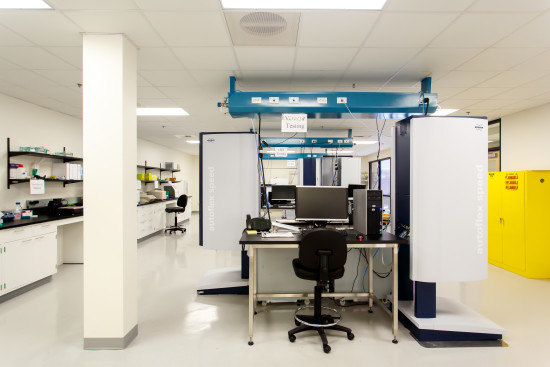Construction of Biodesix’s corporate headquarters in Boulder, CO. included a total 27,000 sf tenant finish project over several phases with focus on office, laboratory and employee relations.
Symmetry Builders Inc. was engaged in a CM/GC capacity to steer design and schedule within the parameters of the budget. The scope included an extensive tenant finish to an existing facility to meet the needs of Biodesix.



