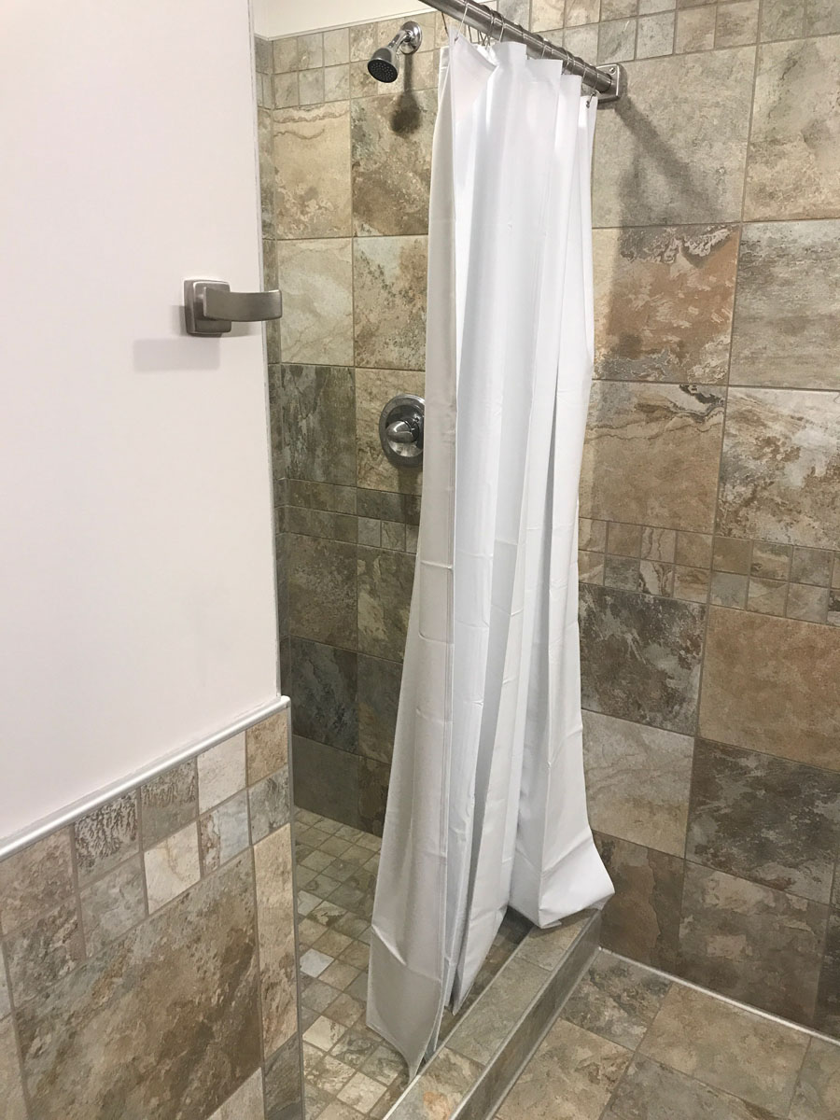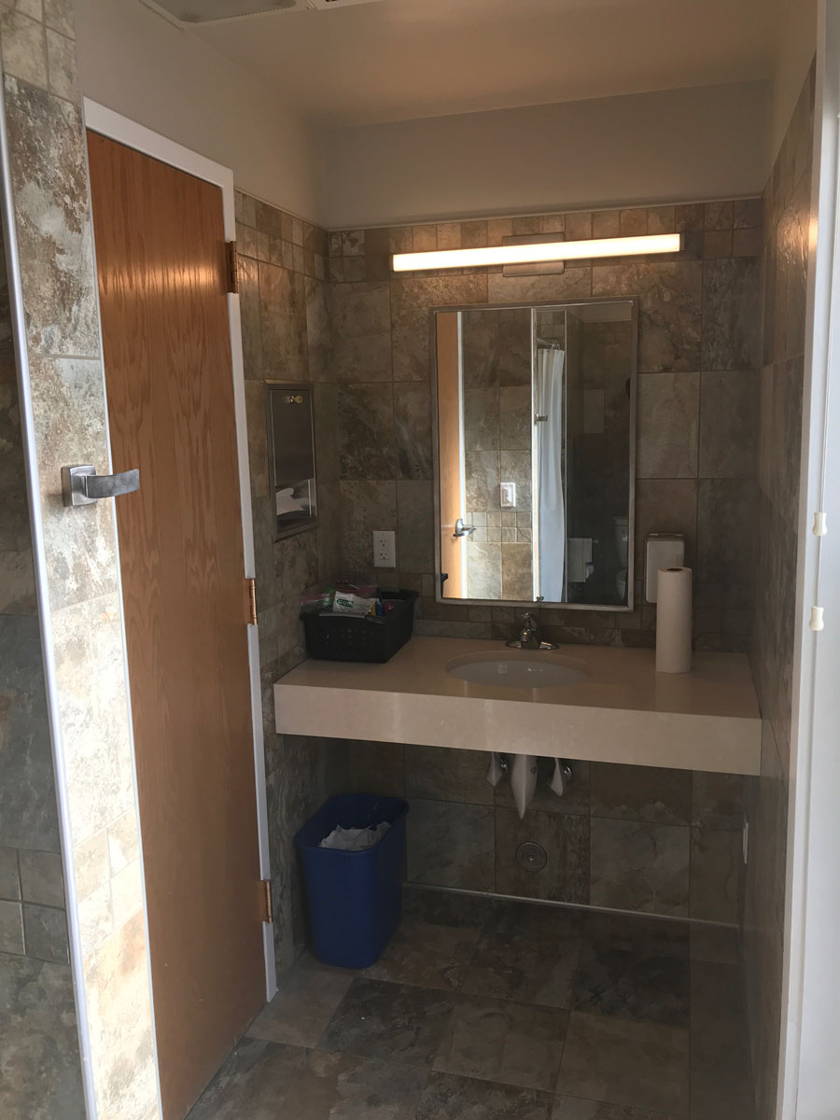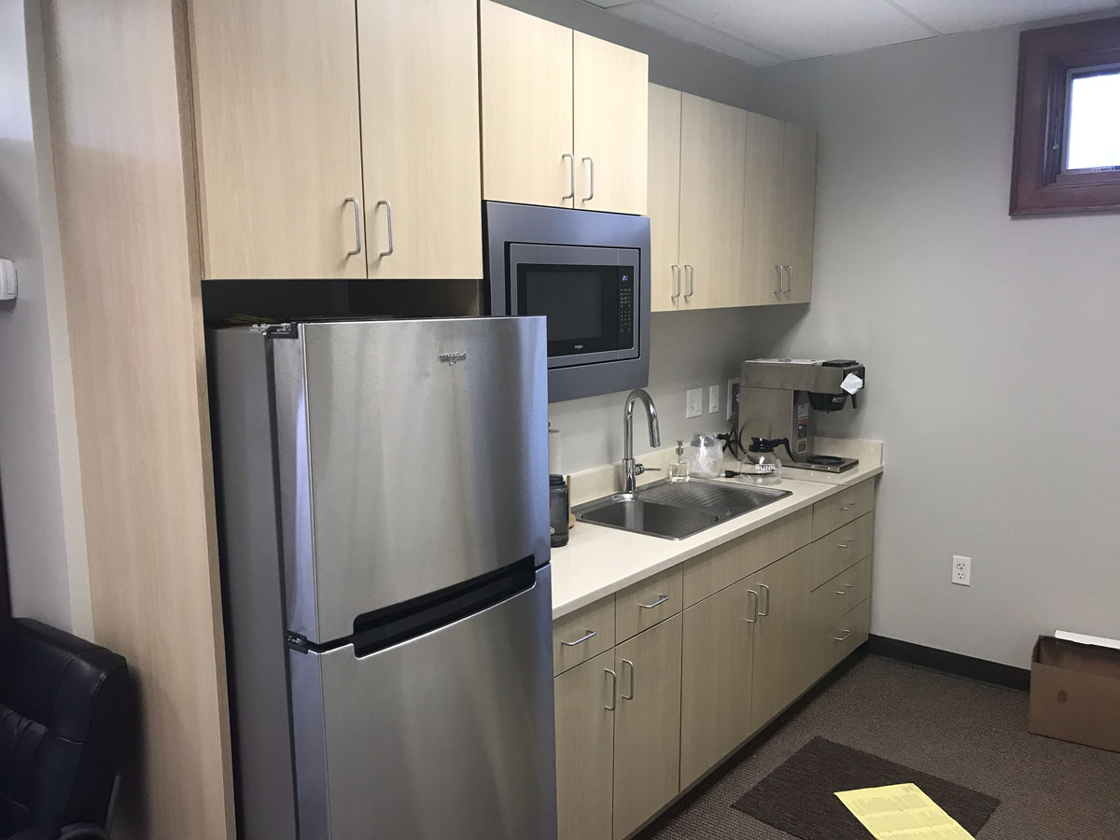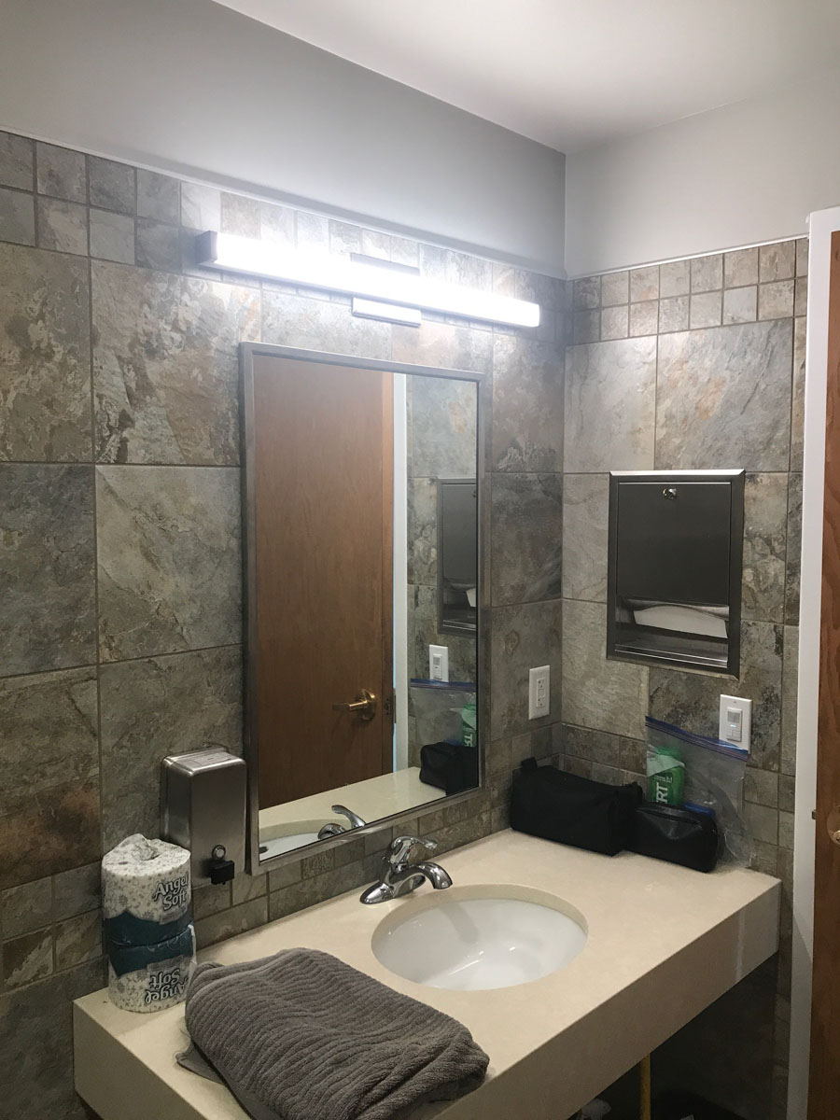This project included the renovation of the fire station’s restrooms, hallways, and a section of their lounge room.
Additionally, the project included a a small kitchen and break room remodel across the street from the fire station for their administrative offices.




