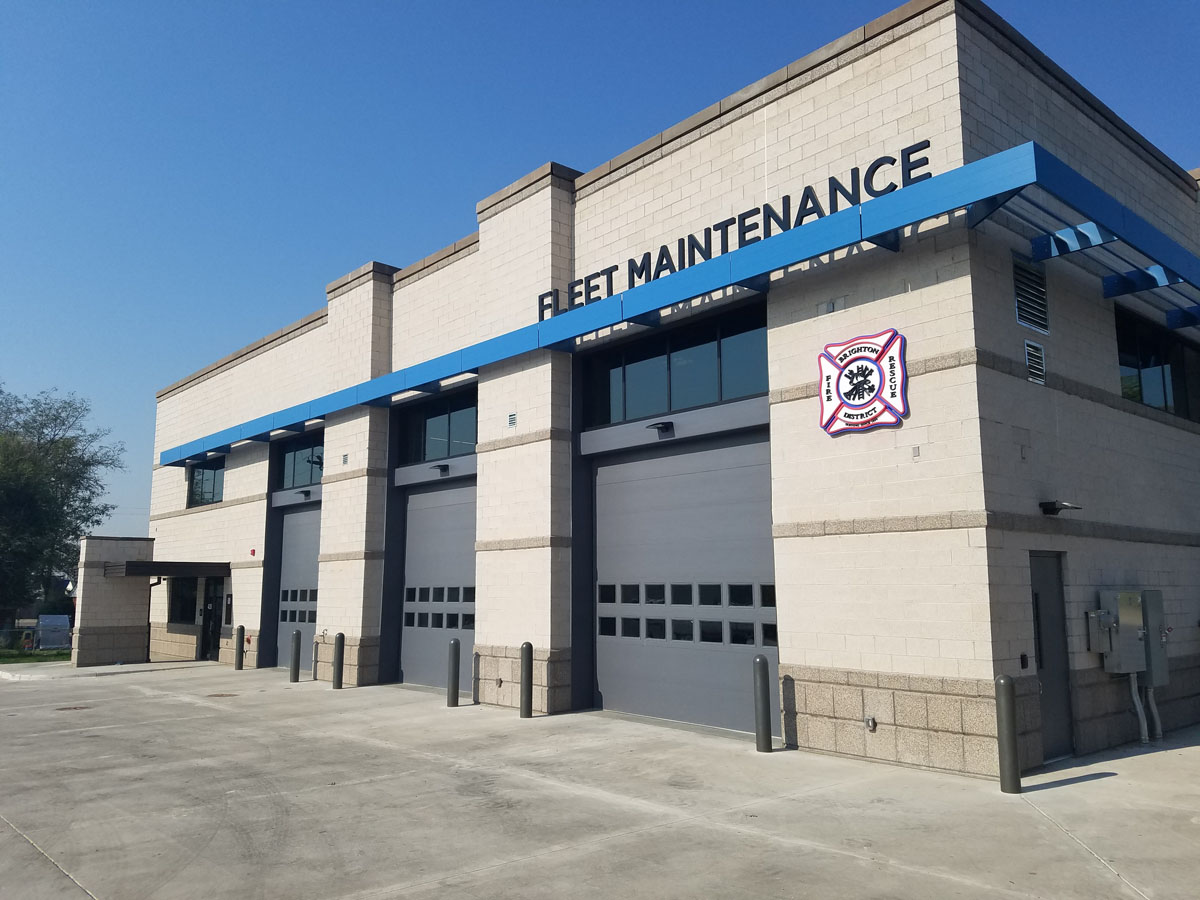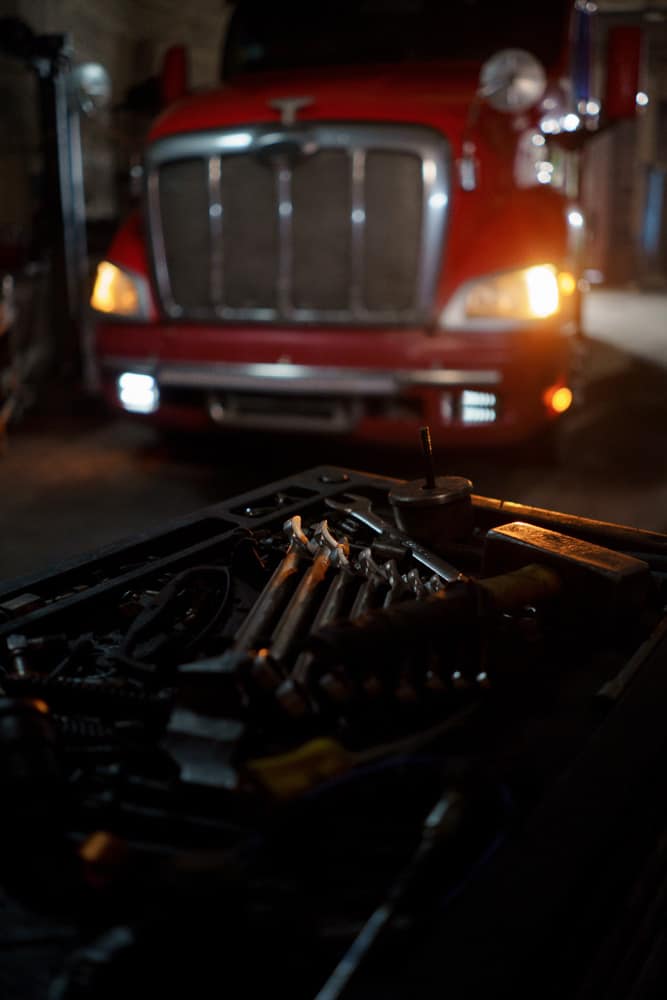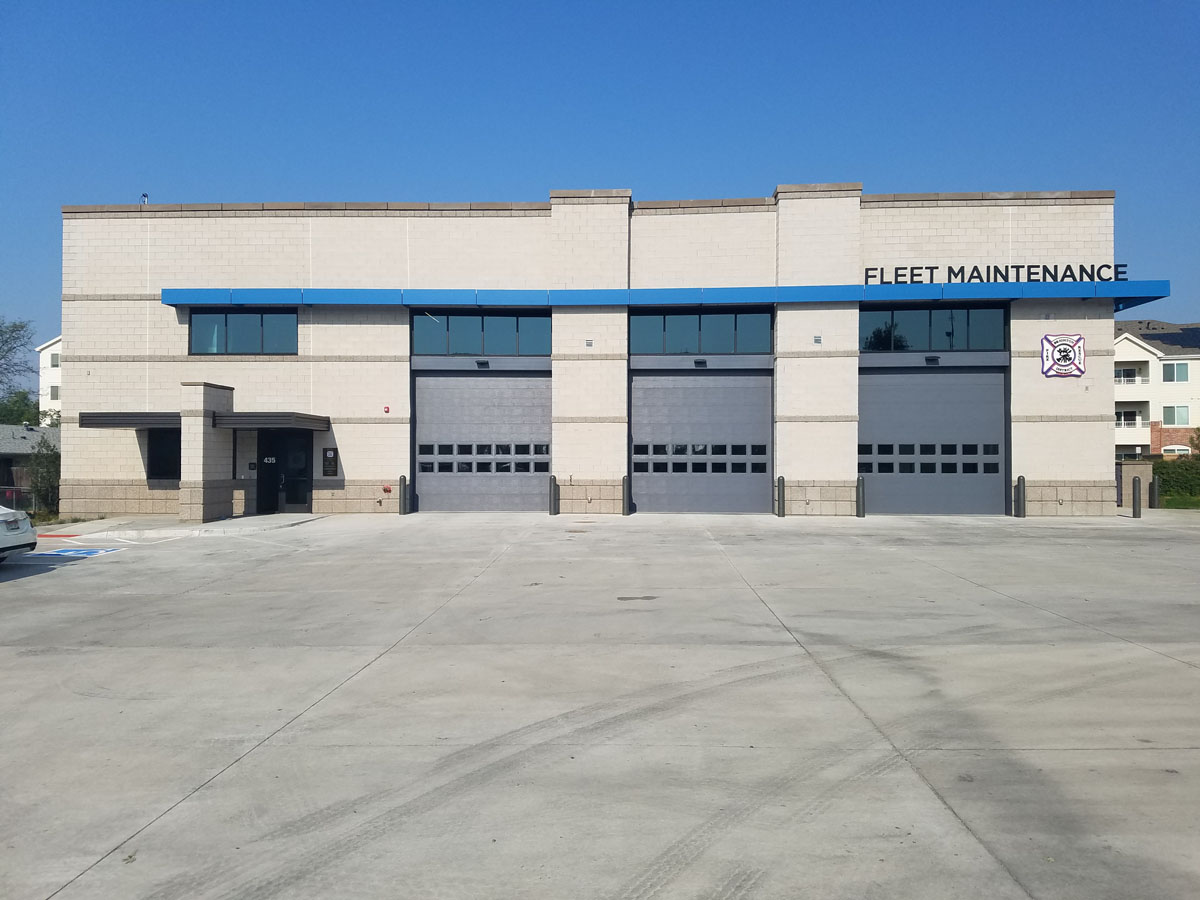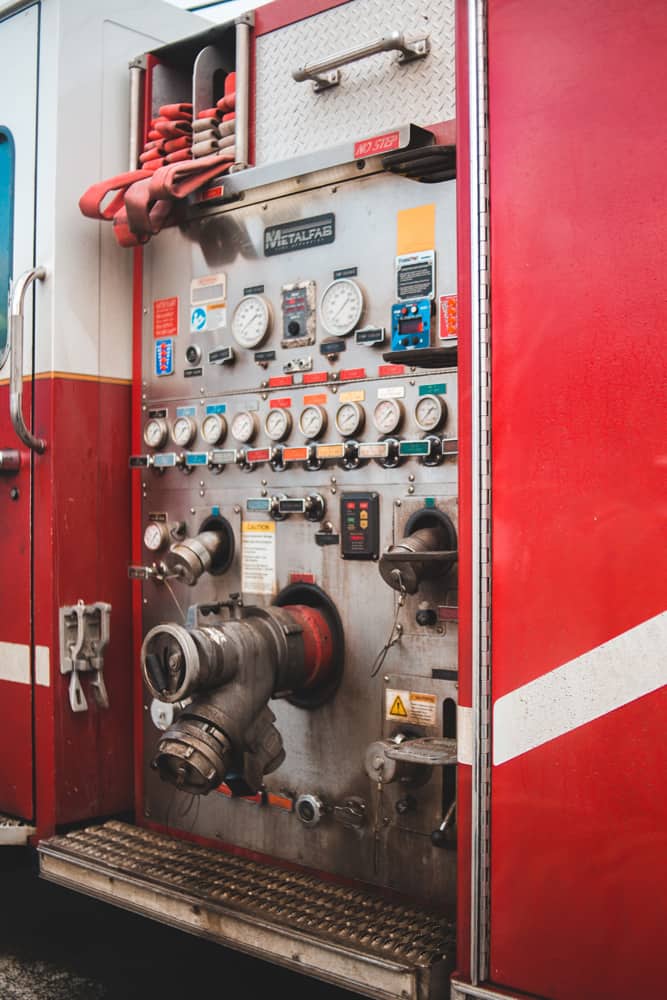The Brighton Fire Maintenance Facility was a ~9,800 SF ground-up fleet maintenance facility.
This project included six apparatus bays, fluid storage, offices, gear wash, break room, storage mezzanine, surface parking and various other components. The building structure consists of a structural block structure with metal joist roof structure.





