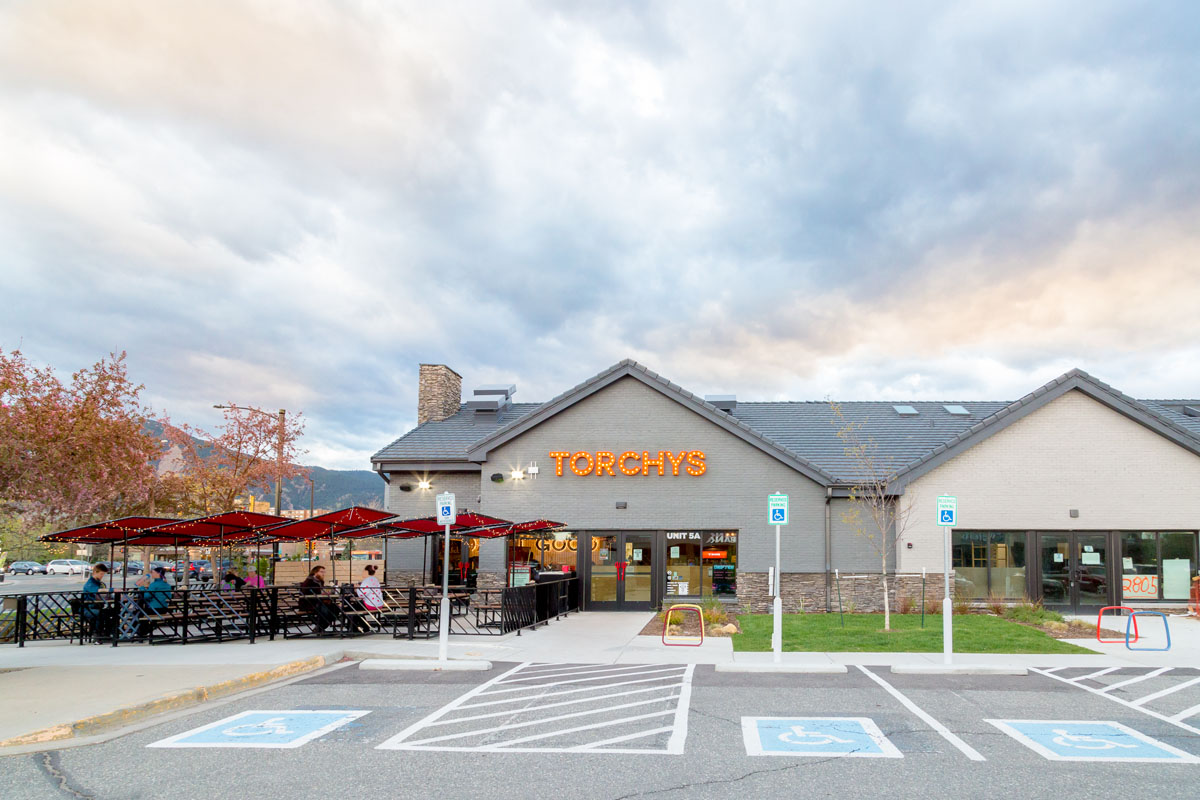The location of this property is relativity high profile, we hoped to instill confidence with Regency, foster positive public sentiment with Boulder, and provide timely and economic completion. This was a multiphase project, and we were fortunate enough to be given a lot of latitude with the Architect and Owner. As a team, we contemplated scraping and starting over - with time being the only true constraint. Expanding and upgrading existing buildings can be a challenge.
About 3/4 of the way through the project the Owner leased out one of the spaces to Torchy's Tacos - the collaborative and wide-ranging nature of working with a national chain and their preferred vendor was a unique experience. In closing out the project Symmetry had to be instrumental in ensuring both the Tenant Improvement and Renovation/Expansion were completed to the satisfaction of Boulder. It was a challenge and great opportunity to be included in such a dynamic team.
