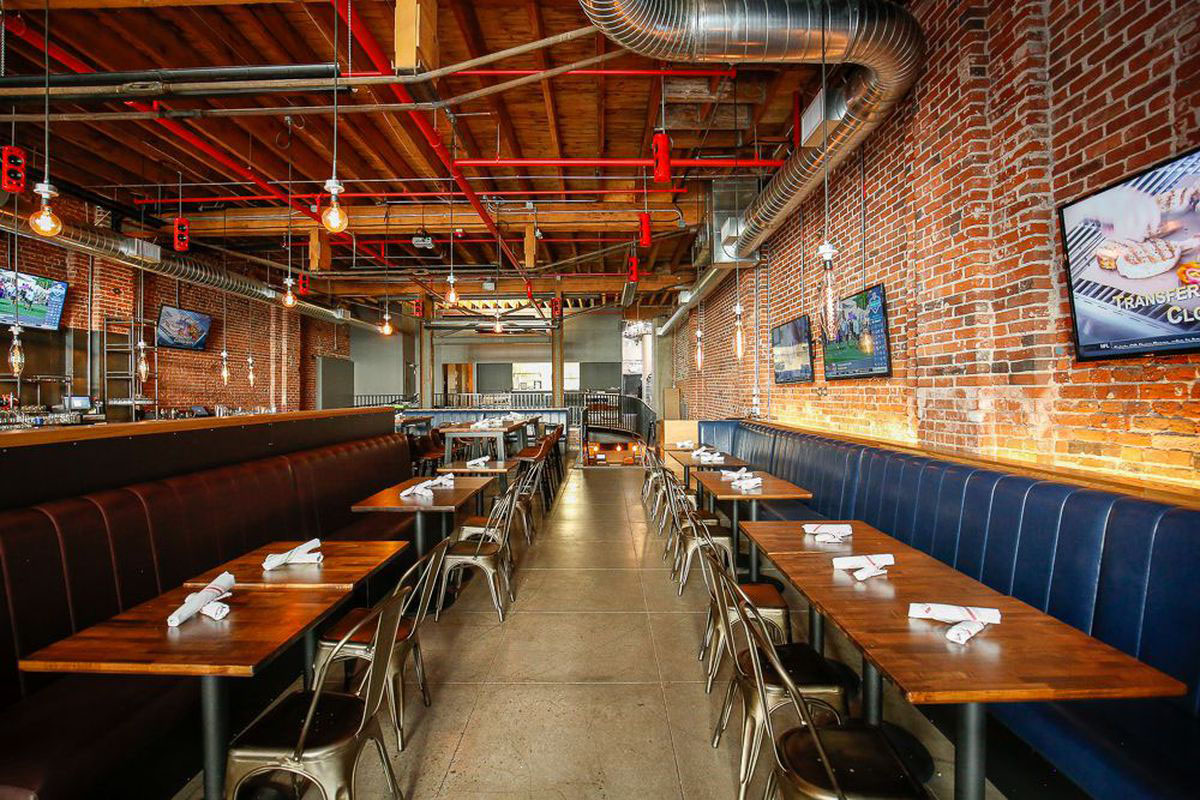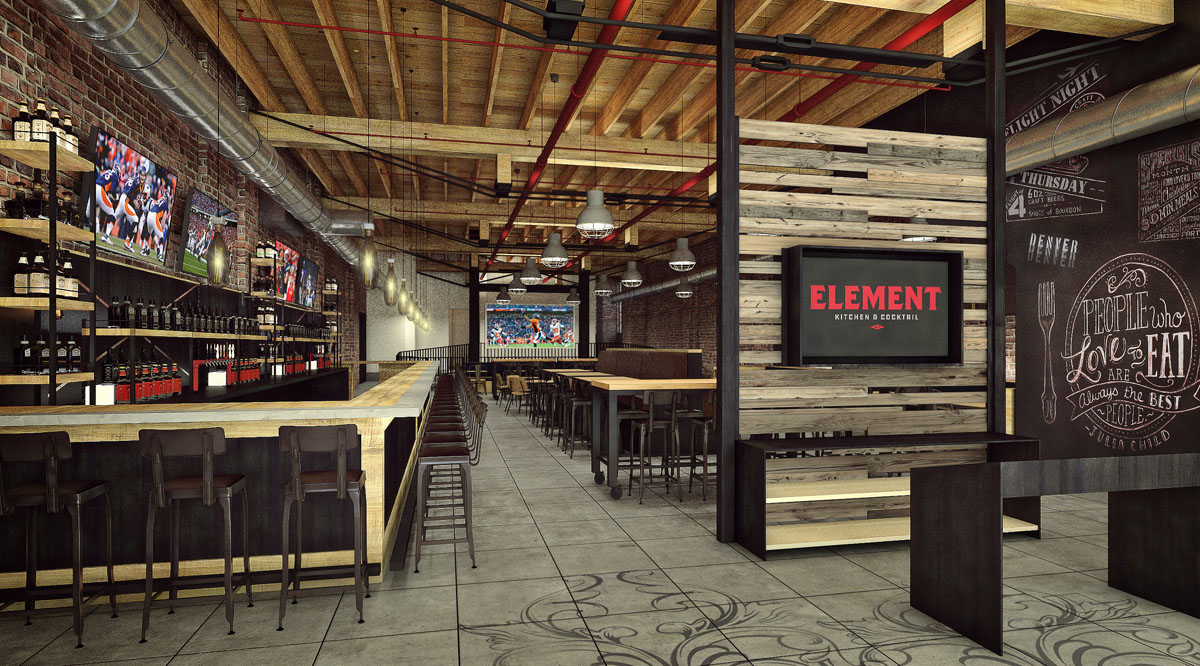Symmetry Builders, Inc. was engaged
by the Ownership team early in the design process to navigate both cost and schedule throughout pre-construction for seamless integration into the construction efforts. This project included two separate phases. The first of which was Element Kitchen & Cocktail which is a farm-to-table sports bar concept. The second was SNKEZY which is a speakeasy combined with a high-end sneaker boutique.



