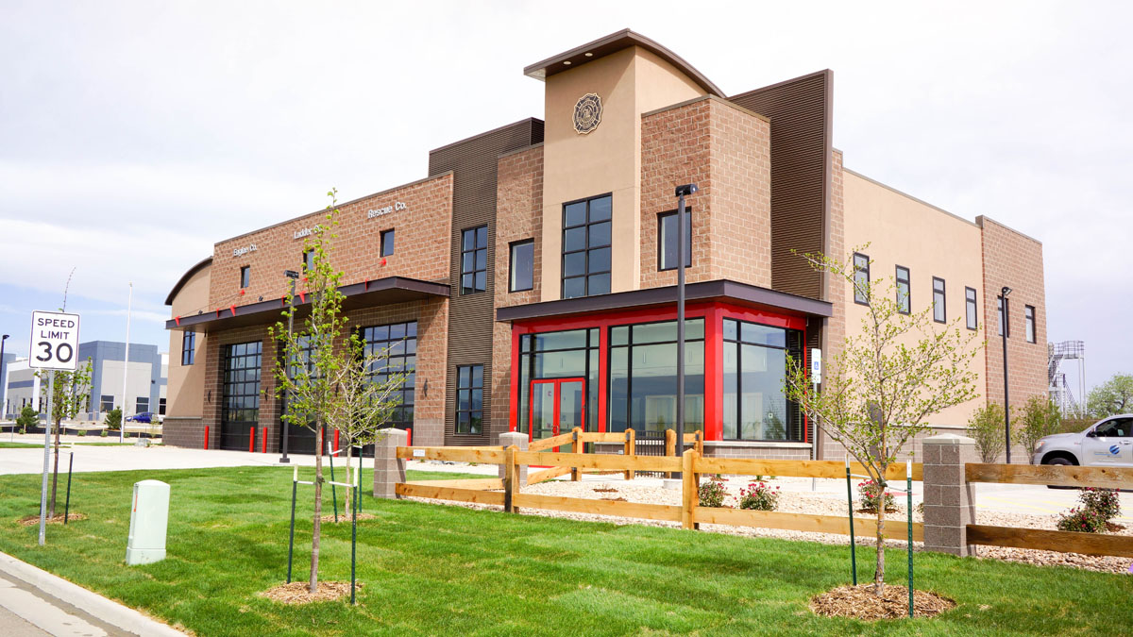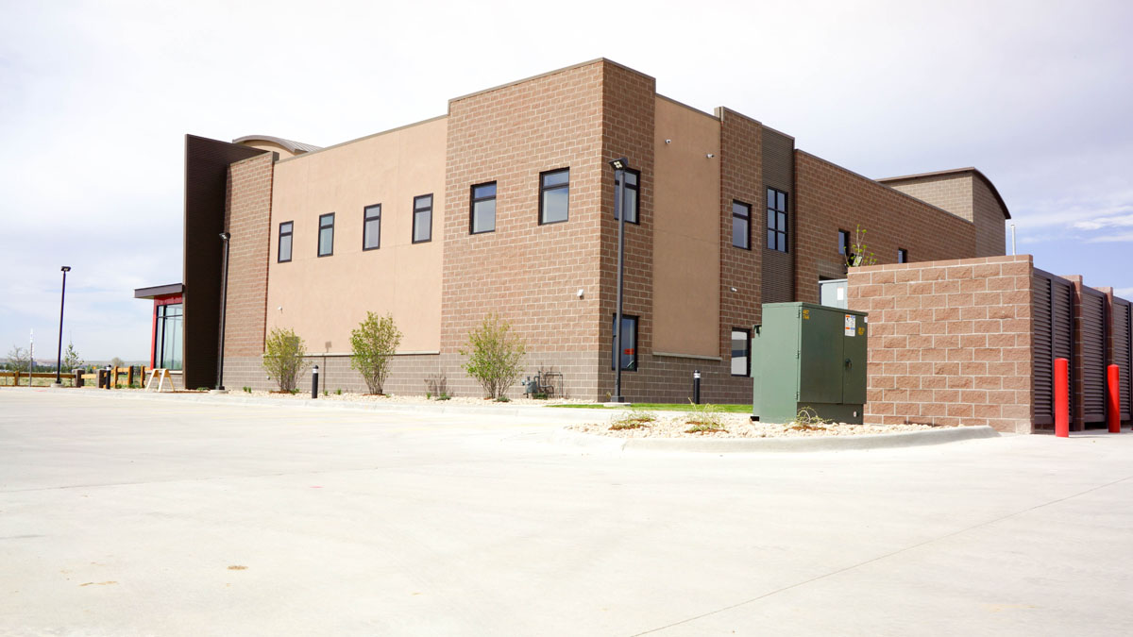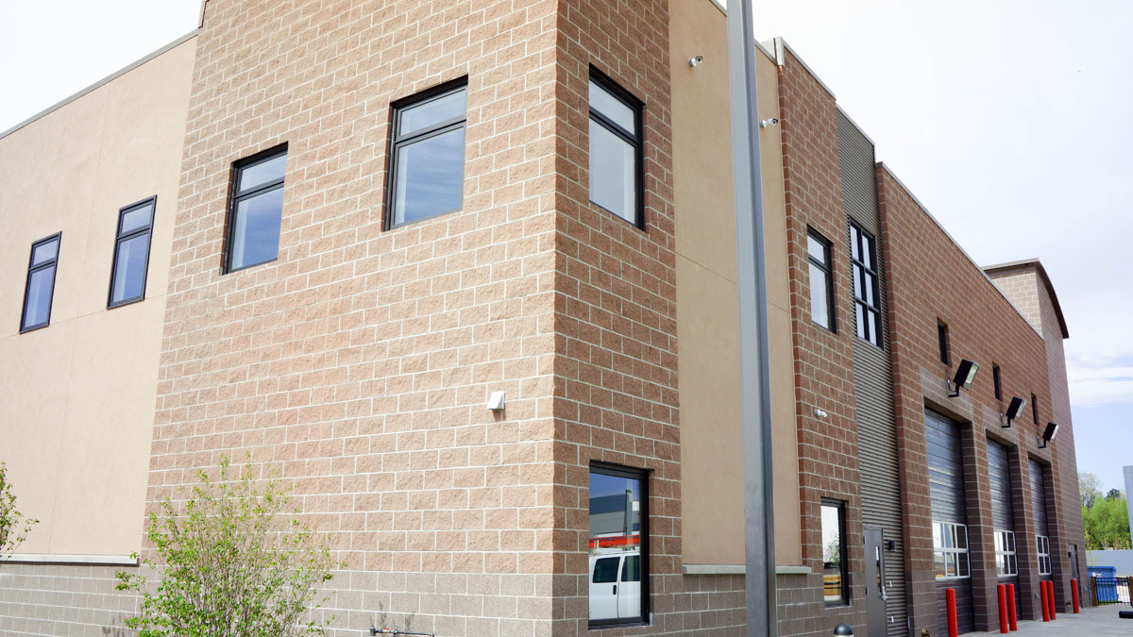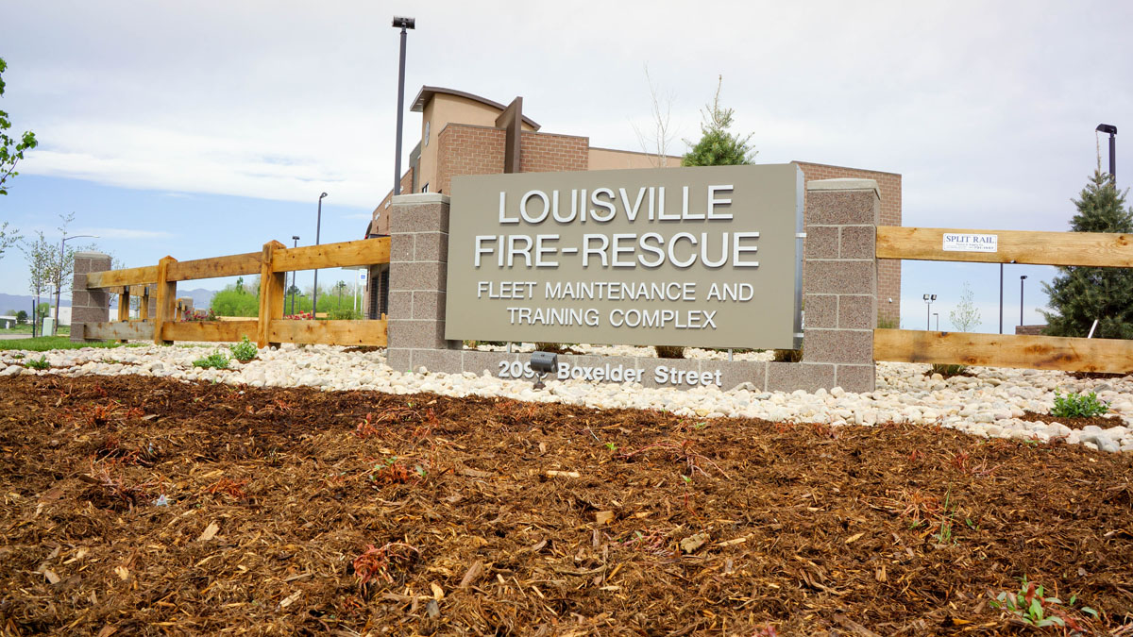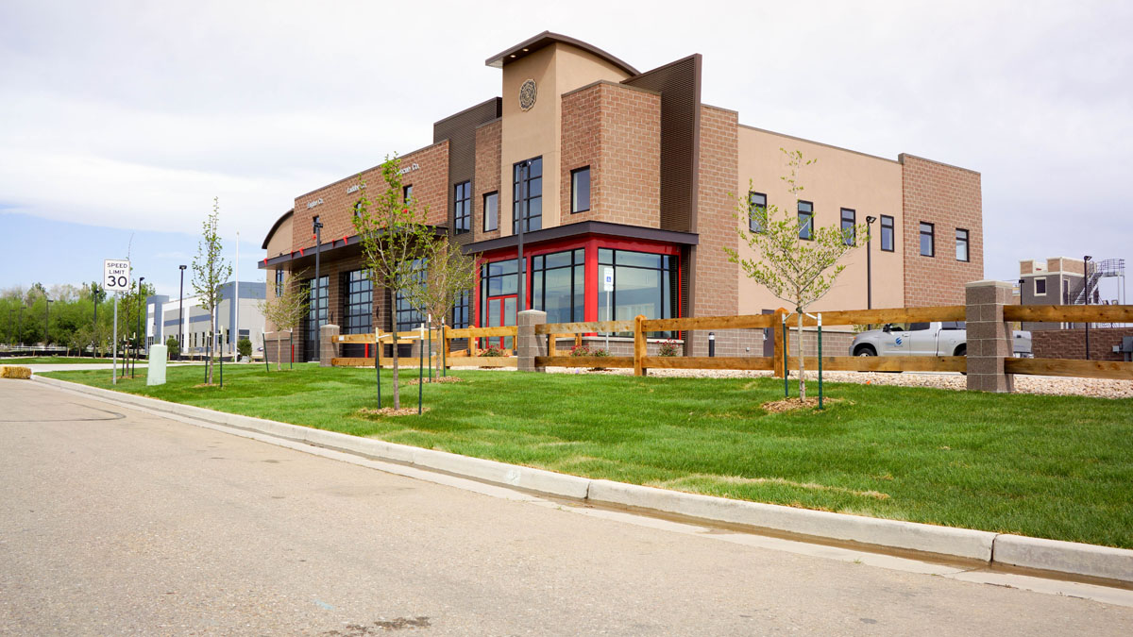Construction of a new 11,325 sf fire station.
Consisting of 3 drive-thru apparatus bays. The facility included work-out rooms, meeting areas, officer offices and the rough-in for future career fire fighter dorms and an equipment basement. The project also included a multiple story pre-engineered training and burn structure / building.
