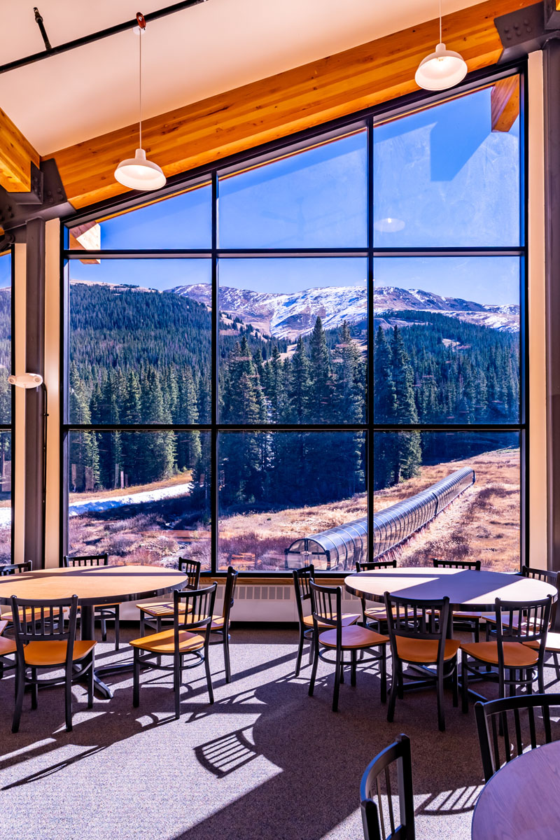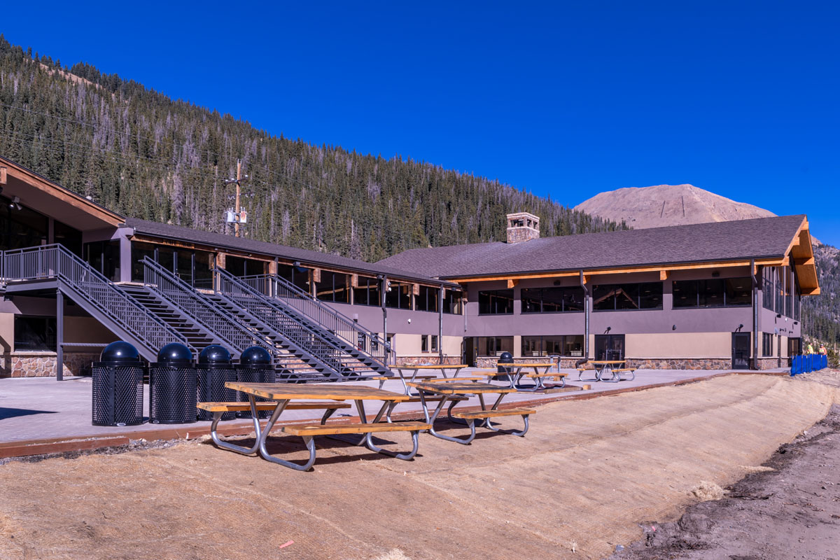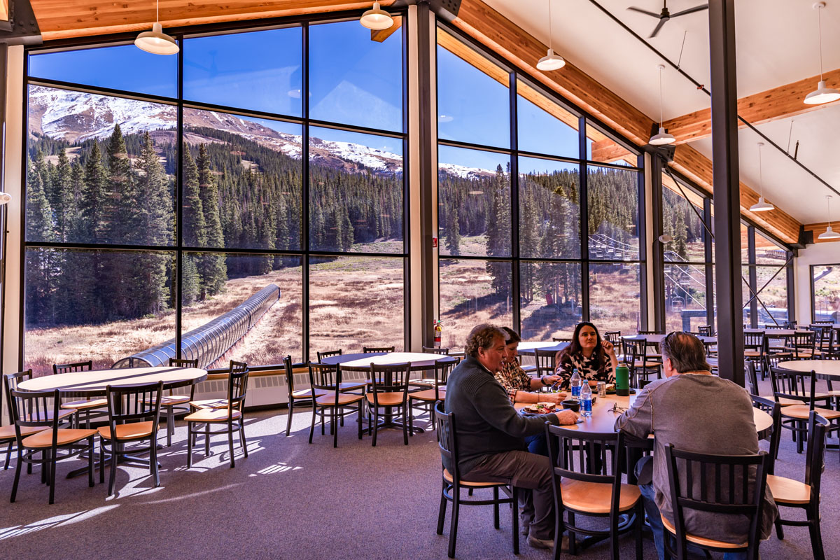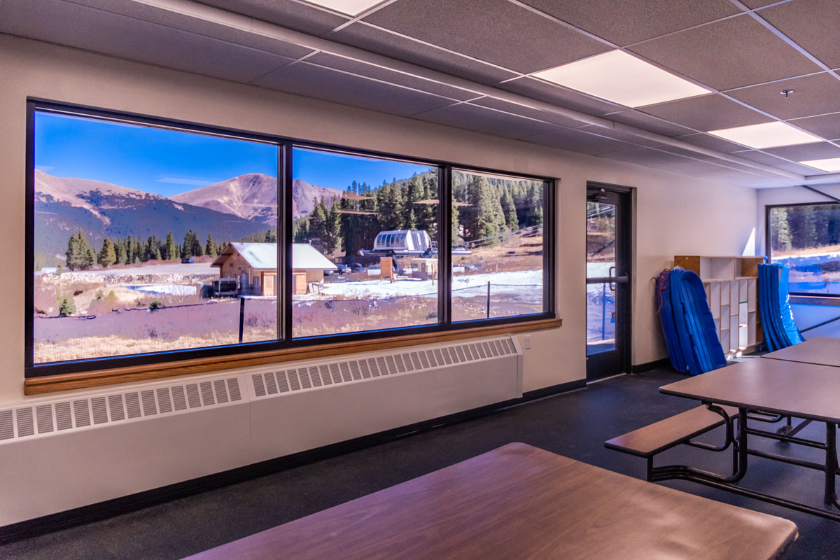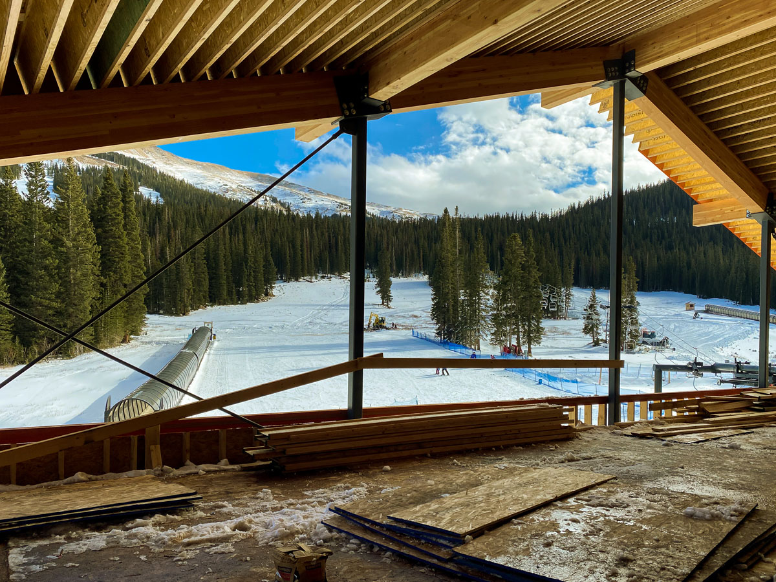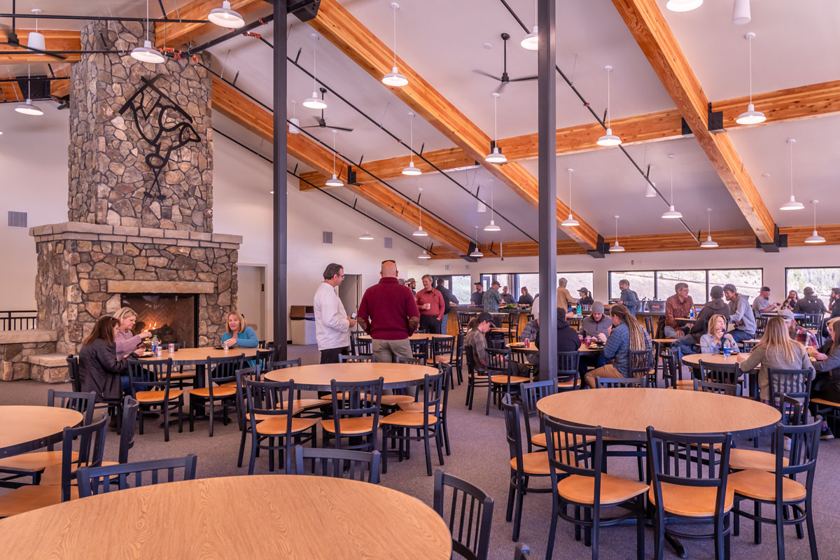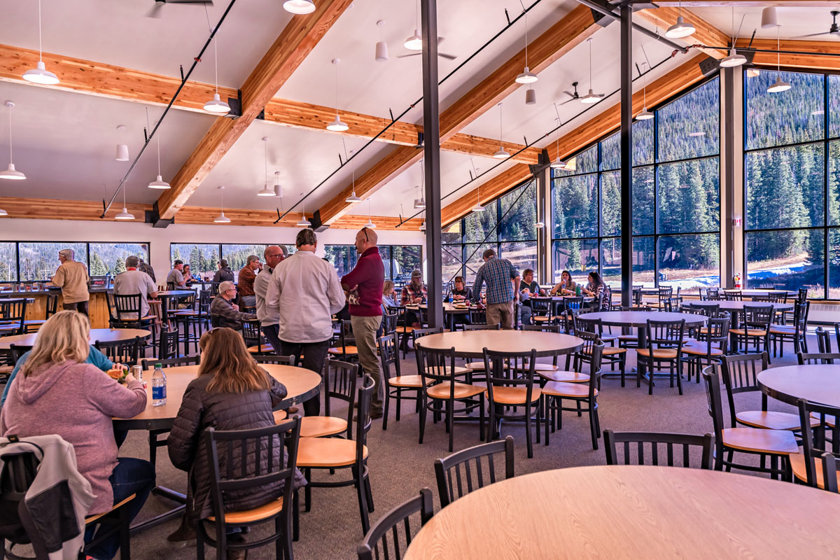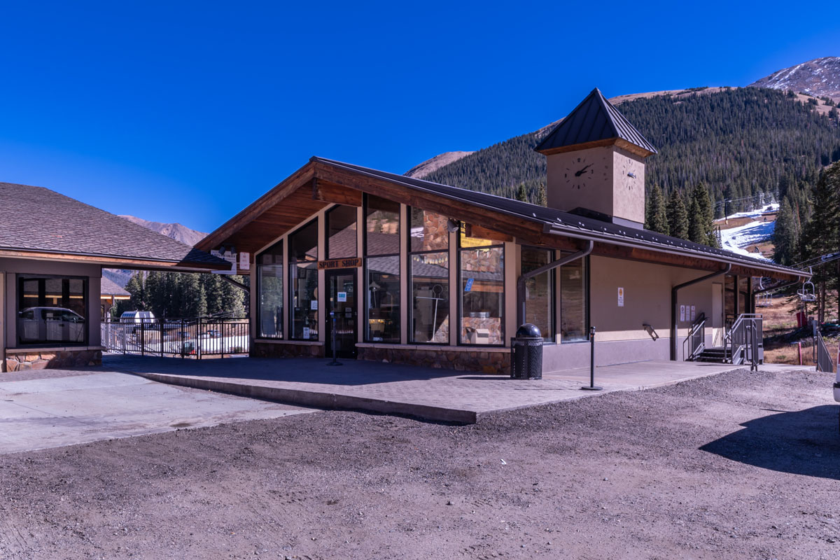This project consisted of both renovation and new construction efforts at Loveland Ski Area.
The ski area offers skiers and riders 1,800 acres of varied terrain and two separate base areas: Loveland Valley and Loveland Basin. The area included in the scope of this project was Loveland Valley, which caters to beginners with gentle, un-crowded slopes perfect for those new to the sport. Additionally, it is home to the Loveland Ski & Ride School that offers affordable lessons for beginners of all ages.
The renovation scope was of the existing lodge in the valley. We replaced the millwork to rearrange the flow of cafeteria and kitchen, added a new Ansul kitchen hood, and updated finishes. This phase included a compressed schedule in order to complete the demo and build out space in time for Loveland Ski Area’s 21/22 ski season to start.
The demo and replacement were of the existing patio. Included in this scope was a thickened slab and hydronic snowmelt system to eliminate snow removal for ski operations. This new patio was a 12,000-square-foot, 2-story, ground-up addition to double the cafeteria area. The ground level included the Ski & Ride School, kitchen, ticket sales booths, restrooms, and ski patrol/first aid room.
