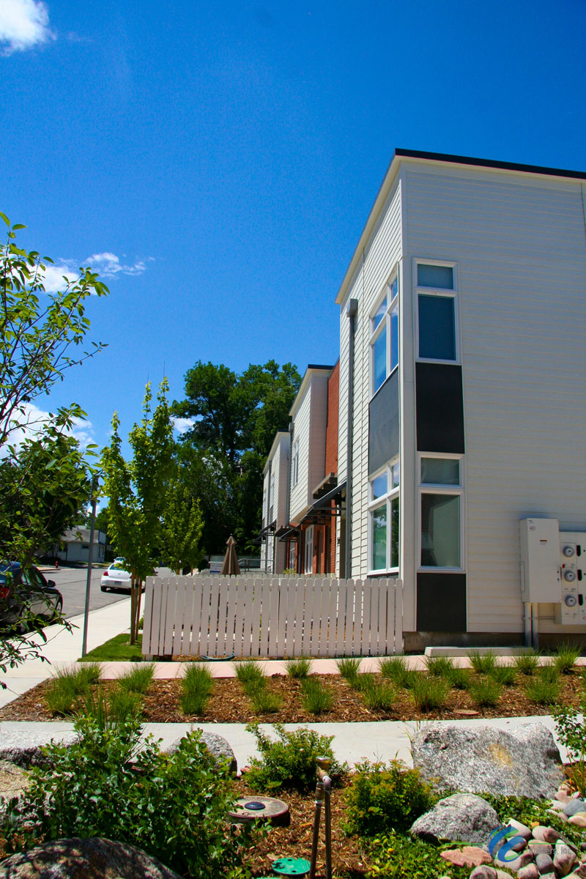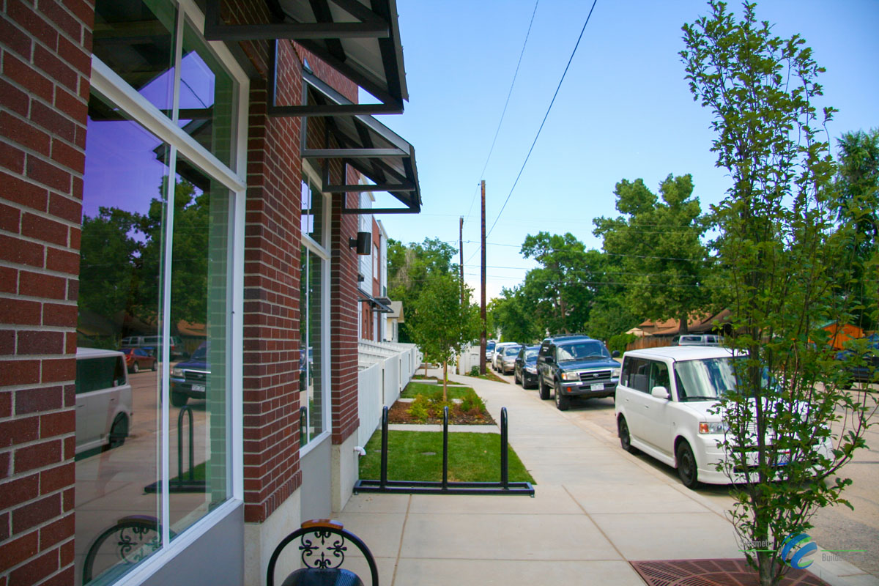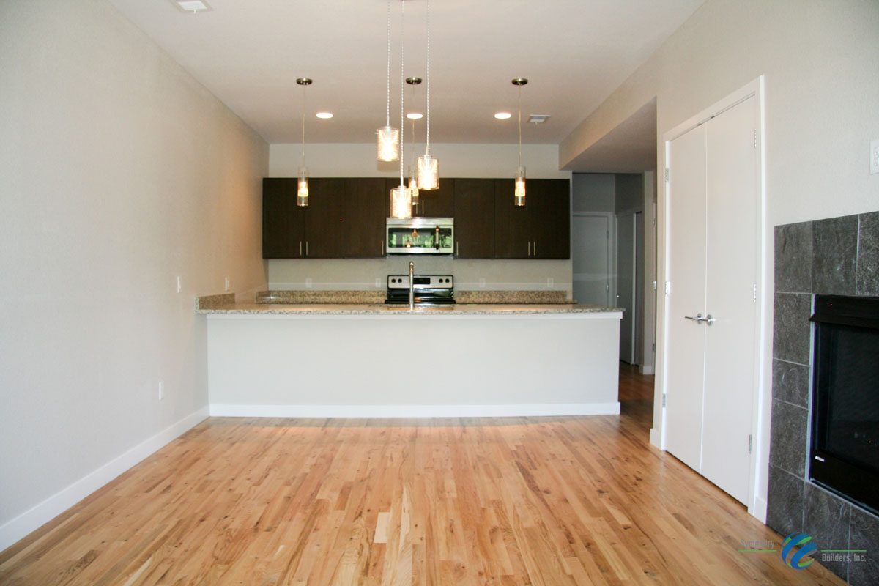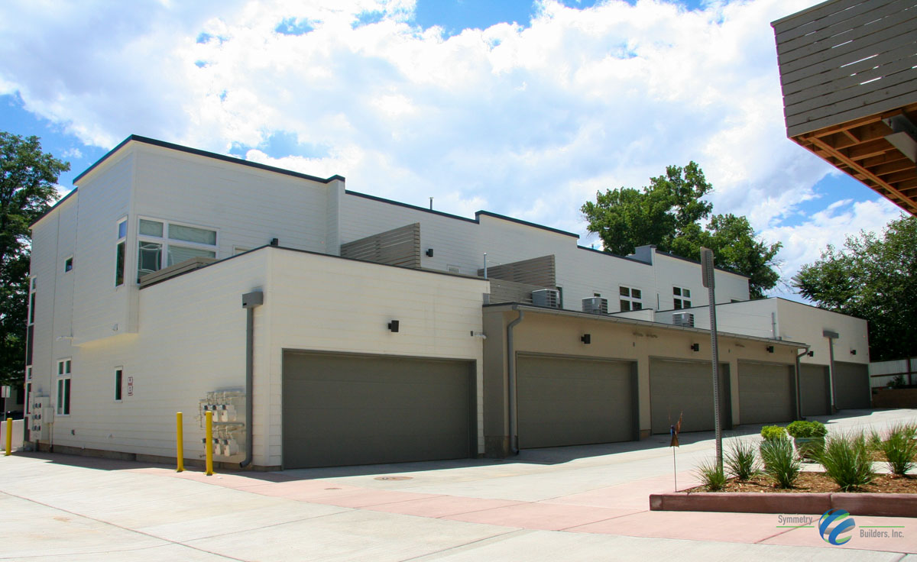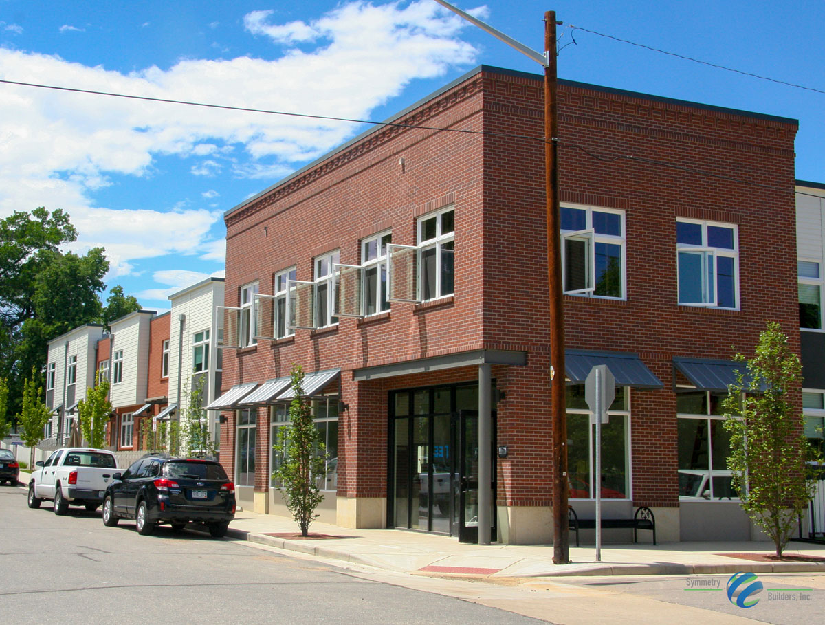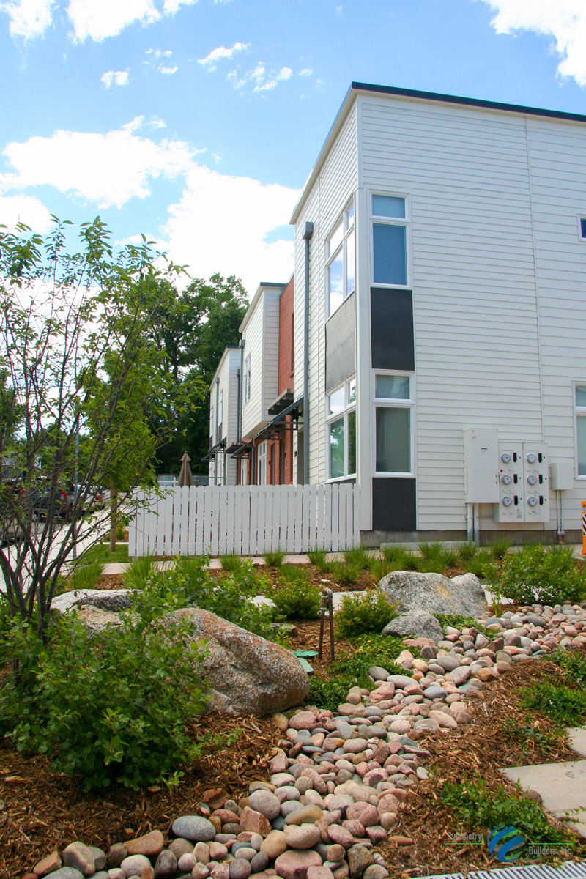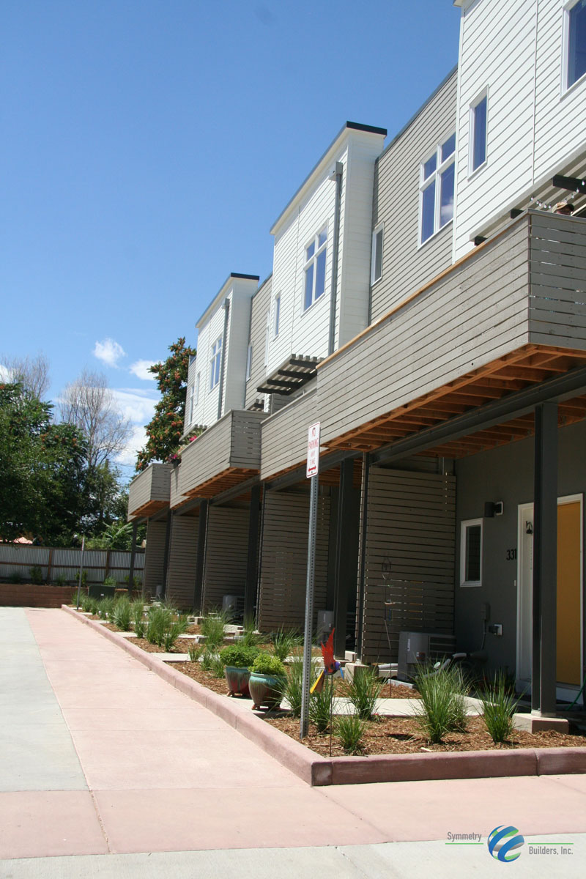The Simpson Old Town project consisted of a brown fill developed in Old Town Lafayette, CO.
The project included three (3) buildings comprised of fifteen (15) residential row homes with basements and a commercial space at the corner of the site. This project was completed in May of 2016 and was pre-sold for immediate occupancy. The commercial building was later sold and is now owner-occupied by a dental clinic.
