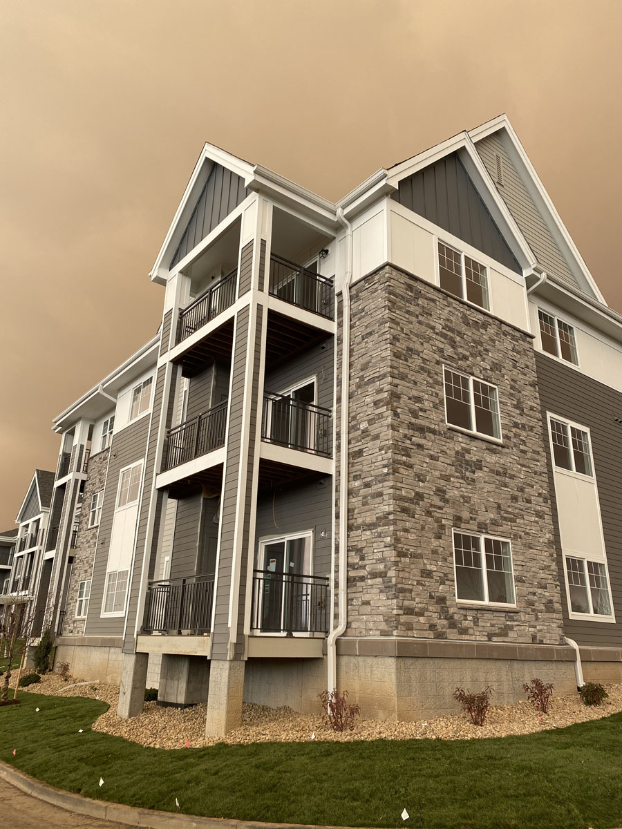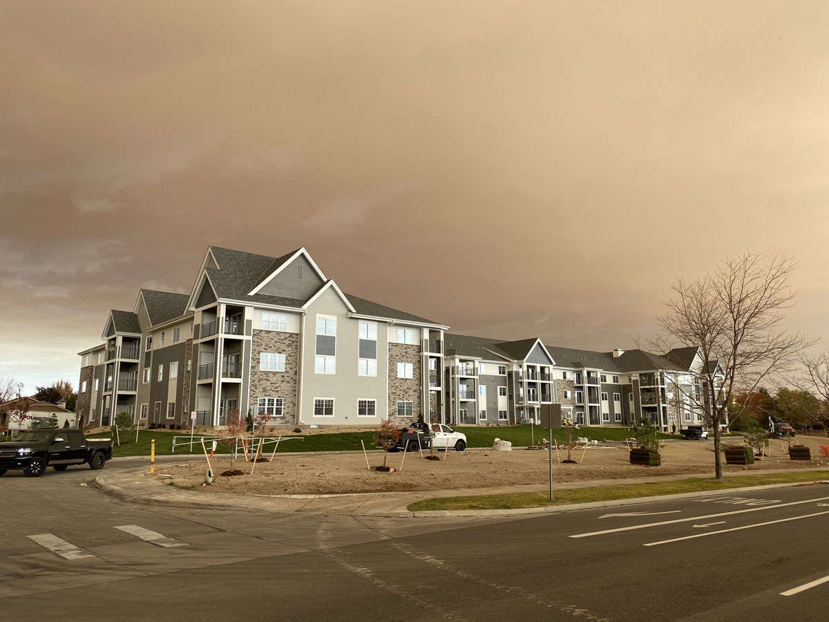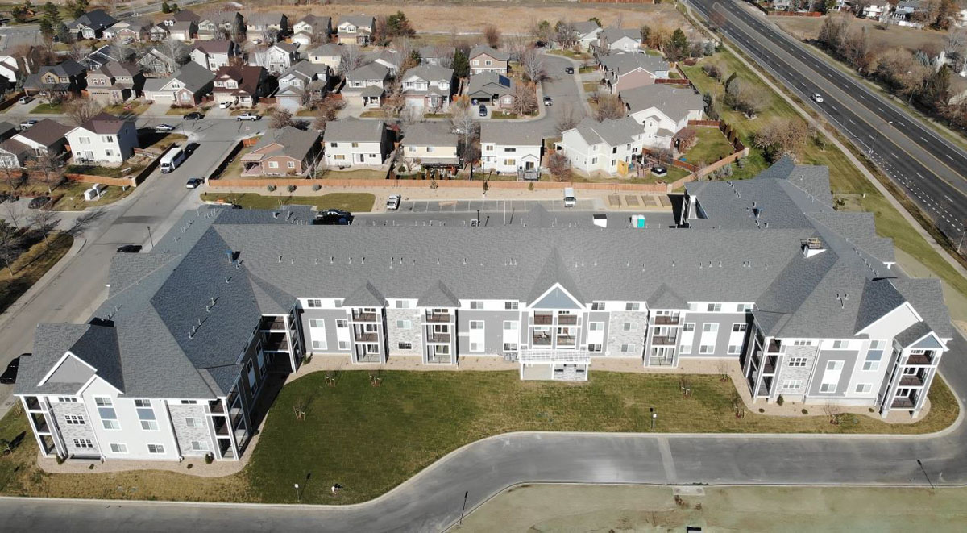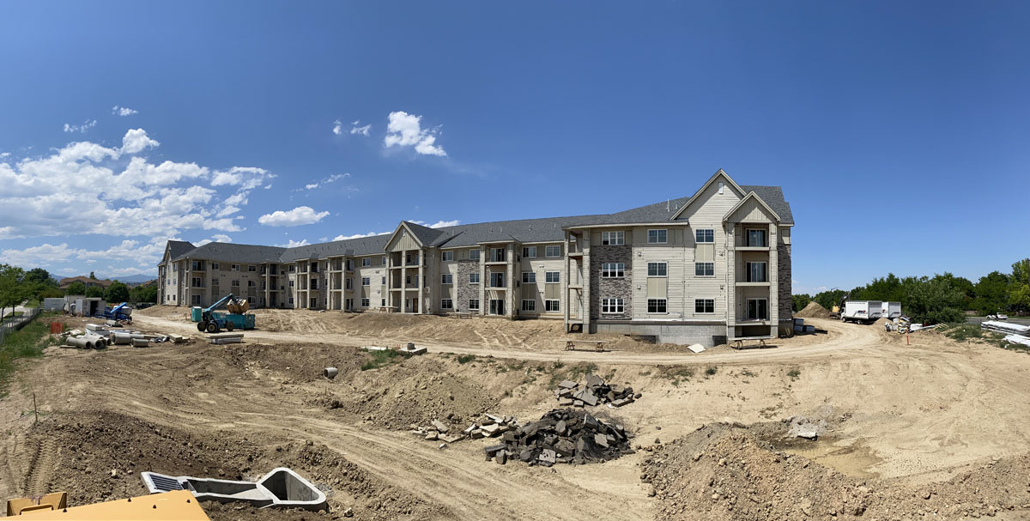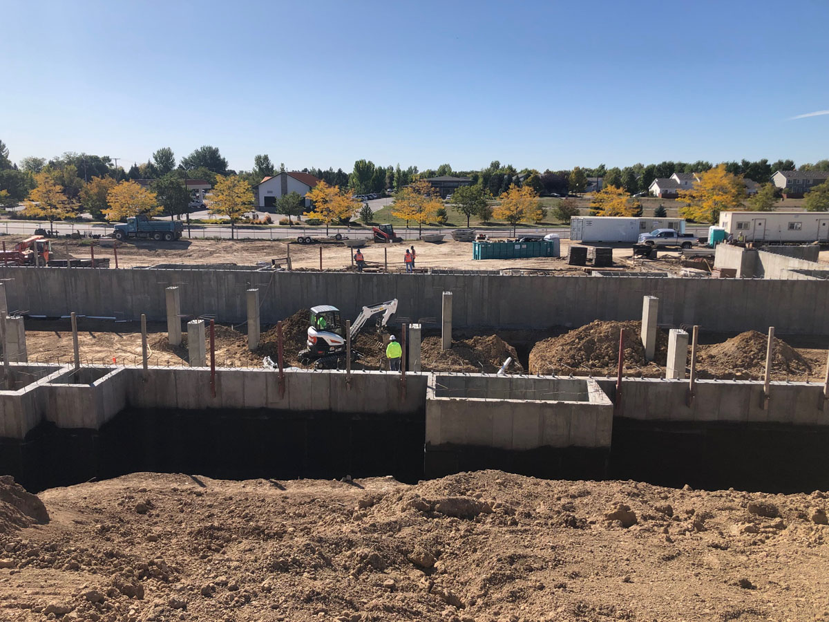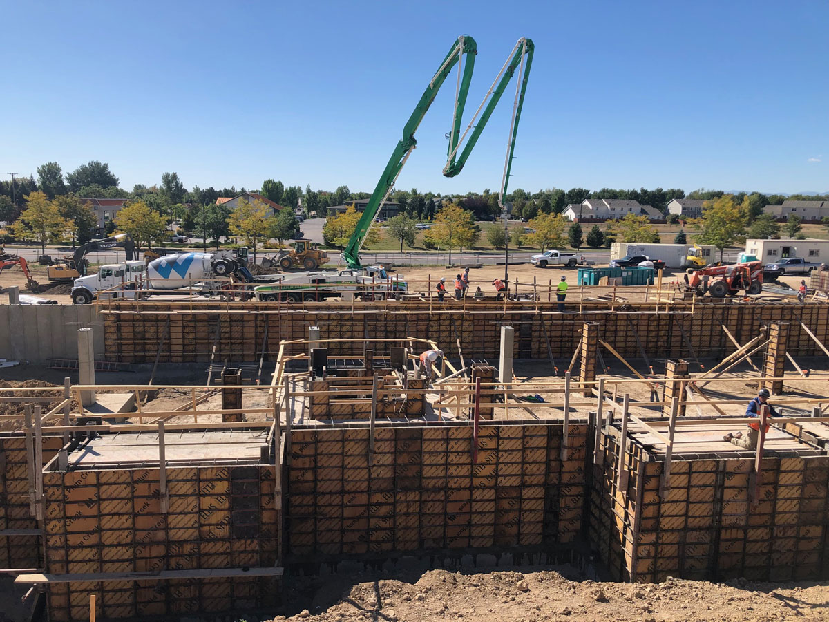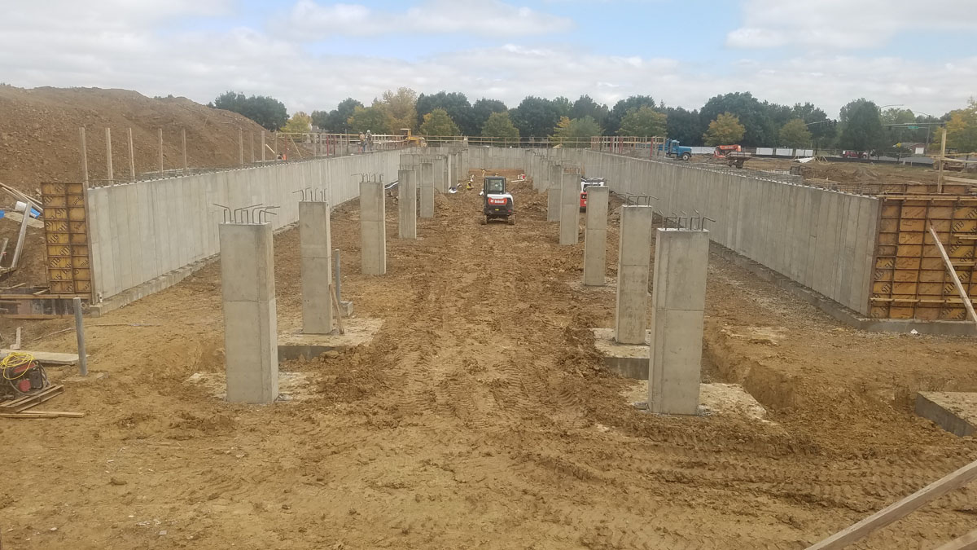The project was 129,539 SF with 3 floors of living space and an underground parking garage.
It is a 55+ multifamily complex with 58 units. It included a spread footer and pad foundation with concrete columns and walls with an elevated post-tension deck. The remainder of the building was wood-framed. Most unique challenge for the project was for the unit upgrades. All tenants were able to customize their appliance, flooring, cabinets, counters, plumbing and electrical so we had 58 units that contained different finishes.
