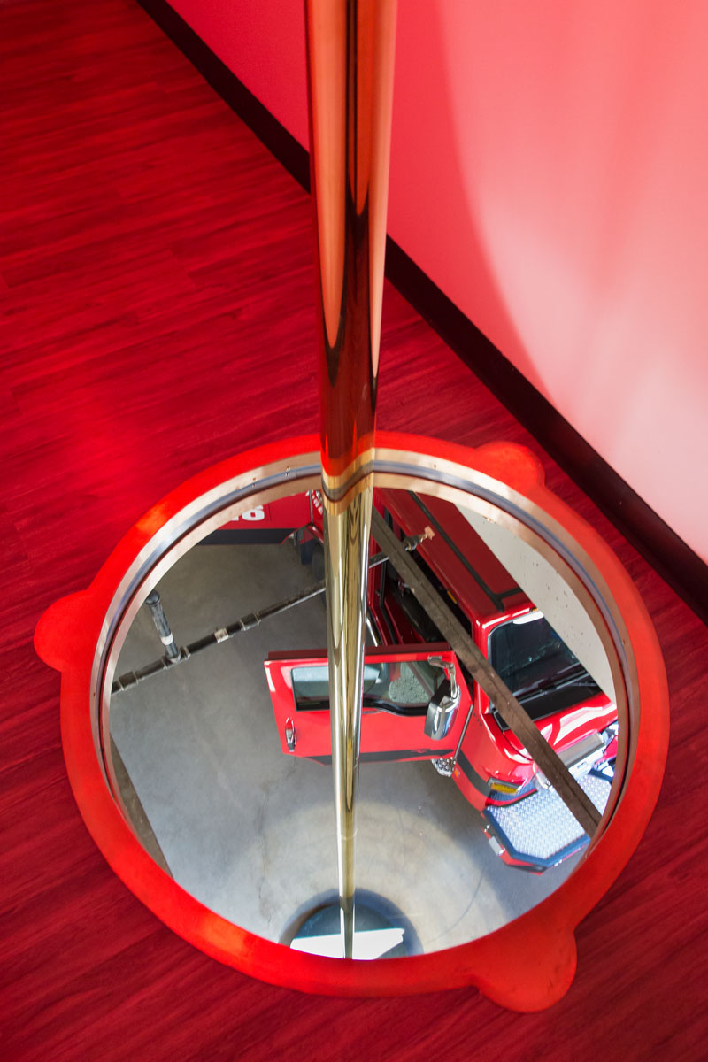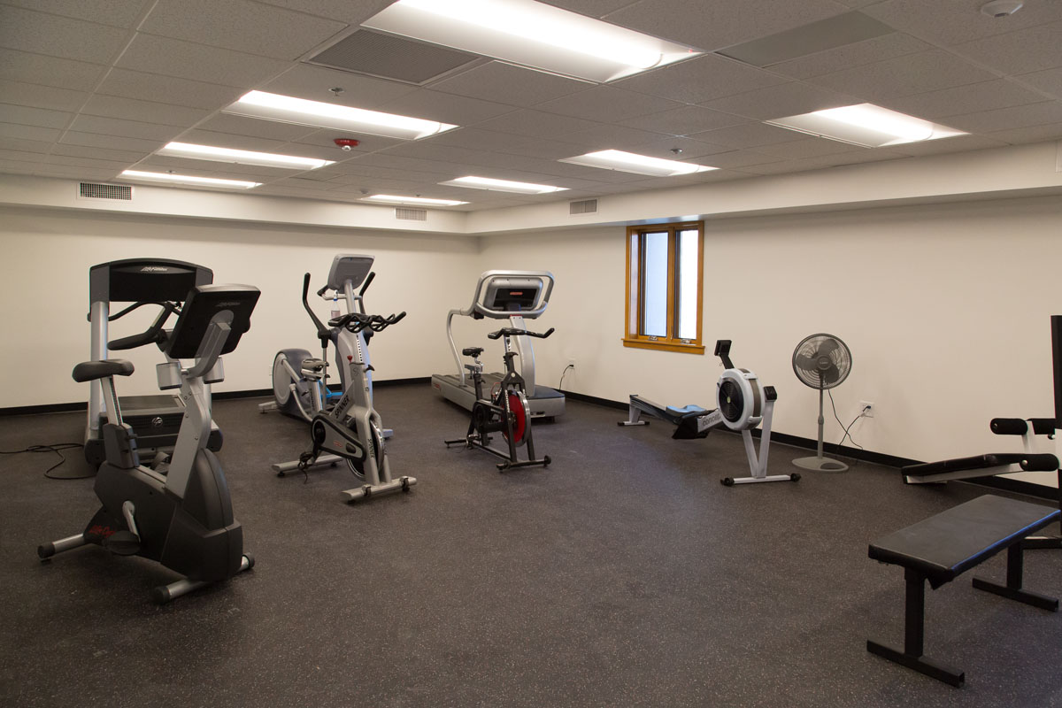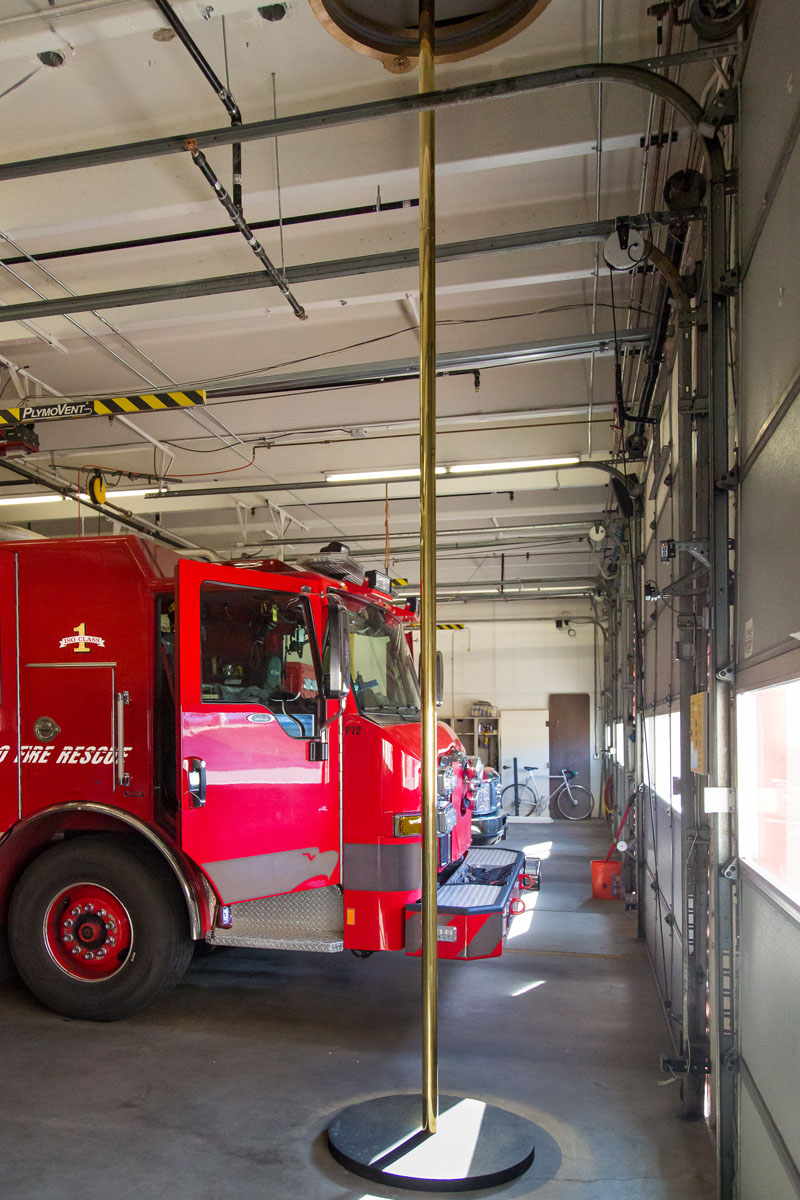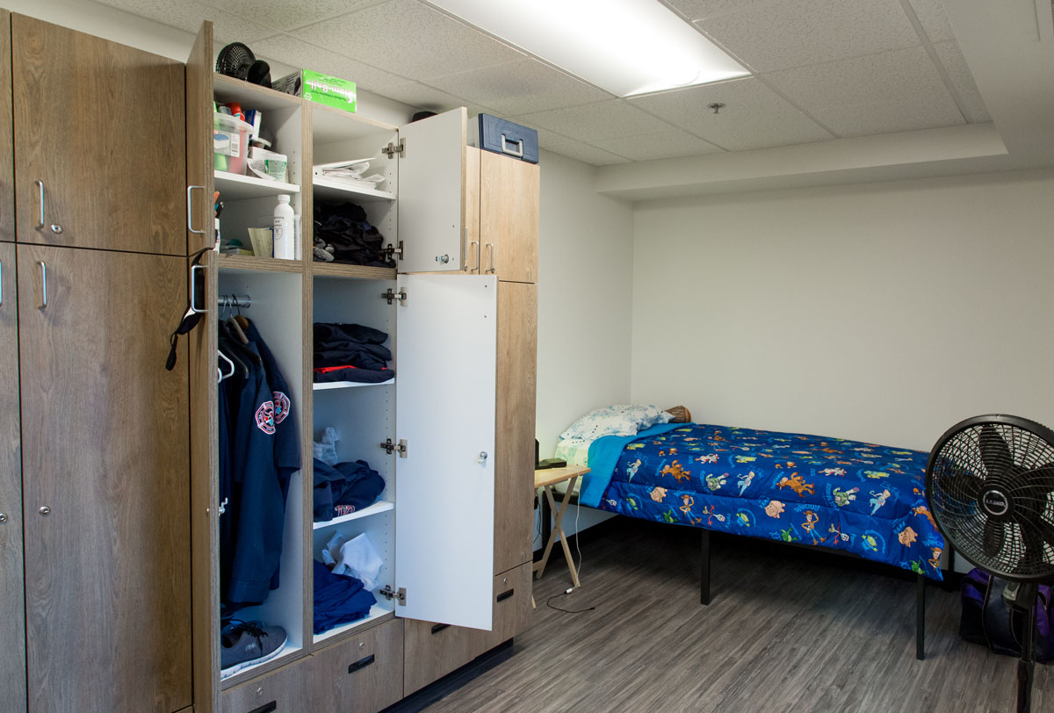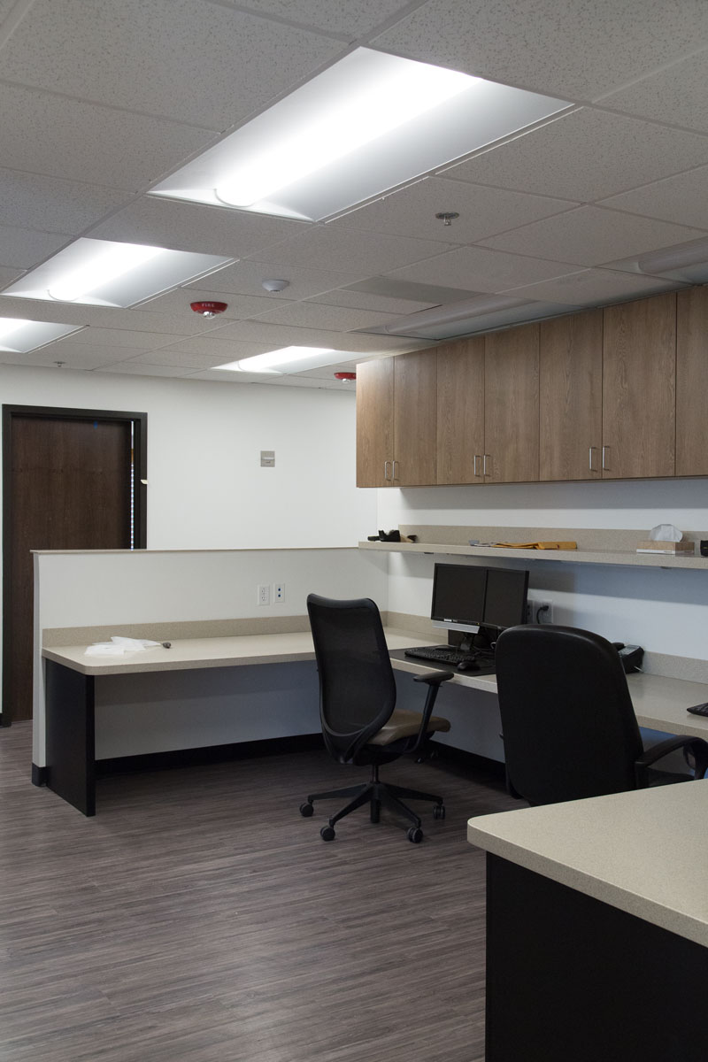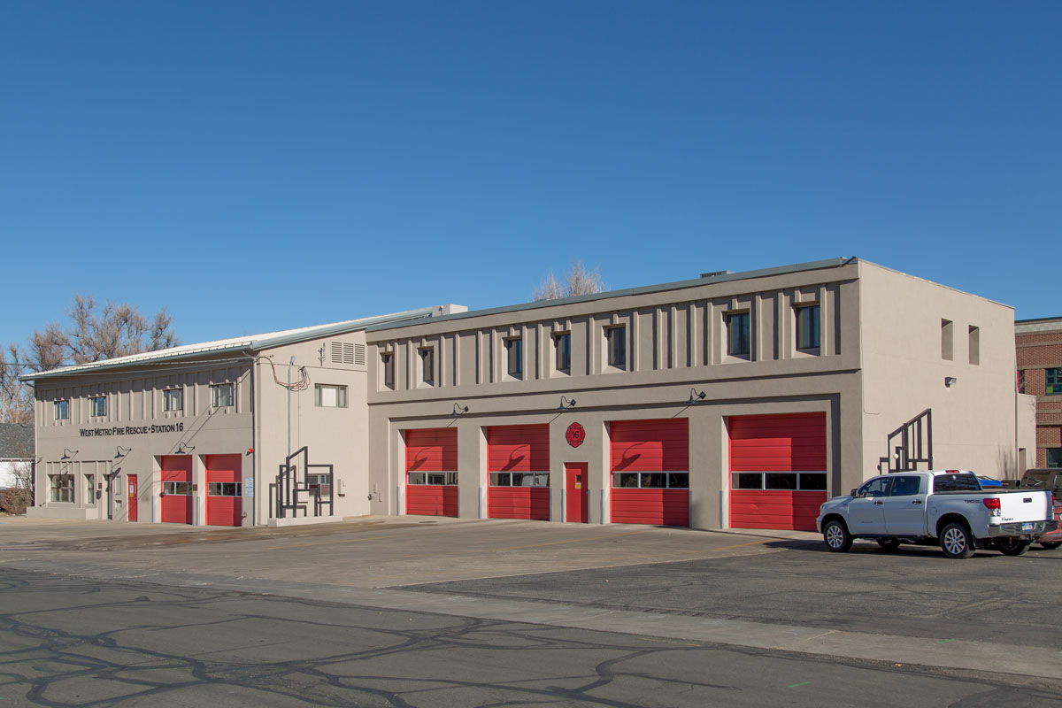This project consisted of roughly 8000 SF of renovation.
We provided 7 new sleeping quarters for the firefighters along with a laundry room and cardio room. The lighting was very specific in order for firefighters to wake up in the middle of the night for calls. Also, we got to install and use two fire poles!
